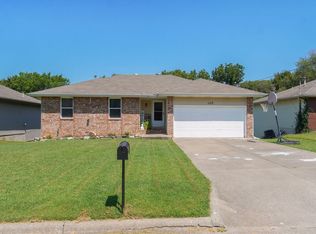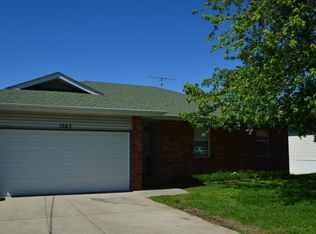Super Sharp Walkout Smart Home Ranch with 4 Bedroom, 3 Bath, over 2500 sq. ft. home in Truman, Pleasant View and Hillcrest schools. This Open Floor concept home has been meticulously maintained and has been beautifully updated. Remodeled Kitchen with Quartz counter tops and newer LG double Oven Range and microwave and new dishwasher. New hand scraped oak hardwood flooring throughout main level. The large Master Suite has walk-in closet and walk-in shower in the Master Bath. Two additional Bedrooms are on the main level. Enjoy two living areas; Living Room on main level and huge Family Room with Gas Free Standing Stove in Basement. Additional Bedroom, bath and office storage area in basement. Evening will be on the large deck overlooking huge fenced yard. Newer 95% HVAC. Lots of Extras!
This property is off market, which means it's not currently listed for sale or rent on Zillow. This may be different from what's available on other websites or public sources.

