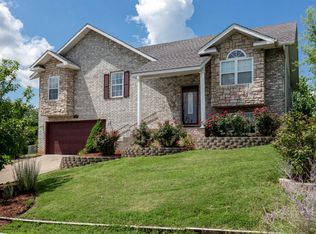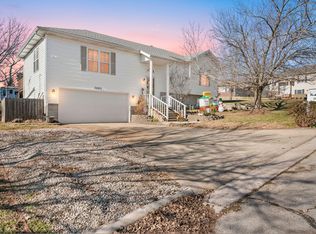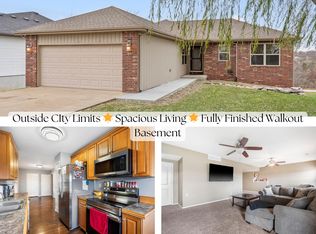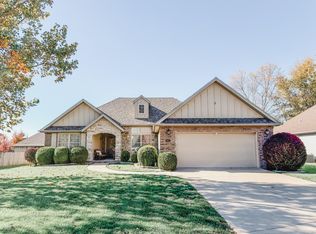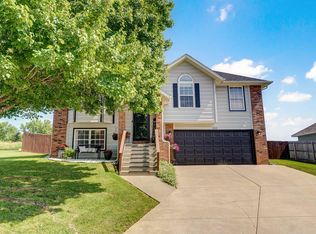Welcome to 1111 E Robin Street -- a charming 3-bedroom, 2-bath ranch nestled in a peaceful Ozark neighborhood. With approximately 1,937 sq ft of well-designed living space, this home offers a warm and inviting atmosphere. Inside, you'll find beautiful hardwood floors in the main living areas and an open floor plan highlighted by a vaulted (cathedral) ceiling and a cozy gas-log fireplace. The kitchen features elegant cabinetry, a walk-in pantry, and stainless-steel appliances -- thoughtful upgrades that bring both style and function. Custom touches like decorative ledges and a built-in china cabinet add character throughout the home. The property sits on a generous ~0.35-acre lot, giving you plenty of outdoor space to enjoy. This home boasts a spacious storm shelter should it be needed as well.This home is part of the Ozark School District, with East Elementary nearby -- a real bonus for families.
Active
Price cut: $10K (12/7)
$329,900
1111 E Robin Street, Ozark, MO 65721
3beds
1,937sqft
Est.:
Single Family Residence
Built in 2001
0.35 Acres Lot
$326,000 Zestimate®
$170/sqft
$-- HOA
What's special
Cozy gas-log fireplaceOpen floor planDecorative ledgesWalk-in pantryBuilt-in china cabinetStainless-steel appliancesElegant cabinetry
- 28 days |
- 1,081 |
- 59 |
Likely to sell faster than
Zillow last checked: 8 hours ago
Listing updated: December 07, 2025 at 07:09am
Listed by:
Carter Rader 417-300-6190,
Beverly Hills 417
Source: SOMOMLS,MLS#: 60310004
Tour with a local agent
Facts & features
Interior
Bedrooms & bathrooms
- Bedrooms: 3
- Bathrooms: 2
- Full bathrooms: 2
Rooms
- Room types: Foyer, Pantry
Heating
- Central, Natural Gas
Cooling
- Central Air
Appliances
- Included: Dishwasher, Gas Water Heater, Free-Standing Gas Oven, Microwave, Disposal
- Laundry: Main Level, W/D Hookup
Features
- High Speed Internet, Laminate Counters, Vaulted Ceiling(s), Walk-In Closet(s), Cathedral Ceiling(s)
- Flooring: Carpet, Vinyl, Tile, Hardwood
- Windows: Double Pane Windows
- Has basement: No
- Attic: Pull Down Stairs
- Has fireplace: Yes
- Fireplace features: Living Room, Gas
Interior area
- Total structure area: 1,937
- Total interior livable area: 1,937 sqft
- Finished area above ground: 1,937
- Finished area below ground: 0
Property
Parking
- Total spaces: 3
- Parking features: Garage Faces Front, Storage
- Attached garage spaces: 3
Features
- Levels: One
- Stories: 1
- Patio & porch: Covered, Deck, Rear Porch, Front Porch
- Fencing: Wood
- Has view: Yes
- View description: City
Lot
- Size: 0.35 Acres
- Dimensions: 142 x 105.3
- Features: Cleared
Details
- Additional structures: Shed(s)
- Parcel number: 110726001013016000
Construction
Type & style
- Home type: SingleFamily
- Architectural style: Traditional
- Property subtype: Single Family Residence
Materials
- Brick, Vinyl Siding
- Foundation: Poured Concrete, Crawl Space
- Roof: Composition,Asphalt
Condition
- Year built: 2001
Utilities & green energy
- Sewer: Public Sewer
- Water: Public
Community & HOA
Community
- Subdivision: Lantern Hill
Location
- Region: Ozark
Financial & listing details
- Price per square foot: $170/sqft
- Tax assessed value: $180,300
- Annual tax amount: $2,281
- Date on market: 11/15/2025
- Listing terms: Cash,VA Loan,USDA/RD,FHA,Conventional
- Road surface type: Asphalt
Estimated market value
$326,000
$310,000 - $342,000
$1,671/mo
Price history
Price history
| Date | Event | Price |
|---|---|---|
| 12/7/2025 | Price change | $329,900-2.9%$170/sqft |
Source: | ||
| 11/15/2025 | Listed for sale | $339,900+16%$175/sqft |
Source: | ||
| 10/13/2022 | Listing removed | -- |
Source: Owner Report a problem | ||
| 9/9/2022 | Pending sale | $293,000$151/sqft |
Source: Owner Report a problem | ||
| 9/6/2022 | Listed for sale | $293,000+27.4%$151/sqft |
Source: Owner Report a problem | ||
Public tax history
Public tax history
| Year | Property taxes | Tax assessment |
|---|---|---|
| 2024 | $2,144 +0.1% | $34,260 |
| 2023 | $2,142 +2.6% | $34,260 +2.9% |
| 2022 | $2,087 | $33,310 |
Find assessor info on the county website
BuyAbility℠ payment
Est. payment
$1,870/mo
Principal & interest
$1582
Property taxes
$173
Home insurance
$115
Climate risks
Neighborhood: 65721
Nearby schools
GreatSchools rating
- NAOzark Tigerpaw Early Child CenterGrades: PK-KDistance: 0.8 mi
- 6/10Ozark Jr. High SchoolGrades: 8-9Distance: 1.4 mi
- 8/10Ozark High SchoolGrades: 9-12Distance: 1.8 mi
Schools provided by the listing agent
- Elementary: OZ East
- Middle: Ozark
- High: Ozark
Source: SOMOMLS. This data may not be complete. We recommend contacting the local school district to confirm school assignments for this home.
- Loading
- Loading
