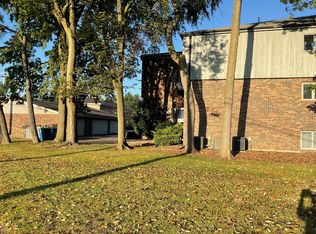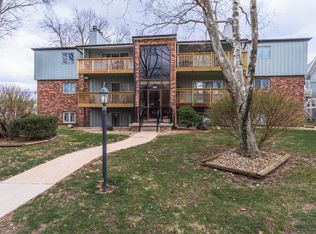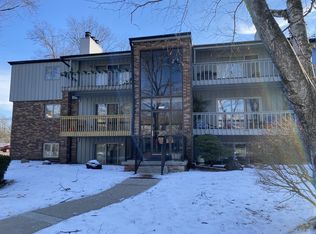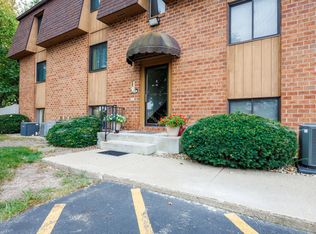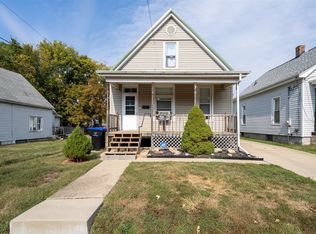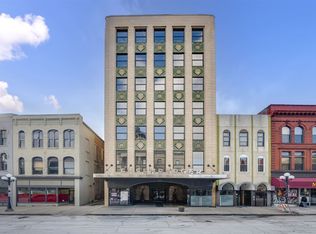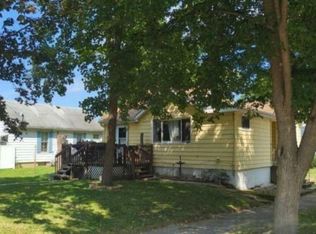Wedgewood Terrace Condo. 2 bedroom 2 bath Lower unit with walkout patio. Updated & Ready To Occupy. All Appliances Remain Including washer & dryer in unit. There is a laundry for unit owners on 2nd floor as well accessible by elevator. Dishwasher new 2025. 1 Car Garage and storage space for unit. Priced To Sell.
Active
Price cut: $15K (12/4)
$125,000
1111 E Jefferson St APT 3, Bloomington, IL 61701
2beds
1,200sqft
Est.:
Condominium, Duplex, Single Family Residence
Built in 1978
-- sqft lot
$-- Zestimate®
$104/sqft
$250/mo HOA
What's special
Walkout patio
- 70 days |
- 596 |
- 8 |
Zillow last checked: 8 hours ago
Listing updated: December 09, 2025 at 10:07pm
Listing courtesy of:
Mike Hutson, ABR,GRI 309-825-6894,
RE/MAX Rising,
Jean Hutson 309-825-5707,
RE/MAX Rising
Source: MRED as distributed by MLS GRID,MLS#: 12292309
Tour with a local agent
Facts & features
Interior
Bedrooms & bathrooms
- Bedrooms: 2
- Bathrooms: 2
- Full bathrooms: 2
Rooms
- Room types: No additional rooms
Primary bedroom
- Features: Flooring (Carpet), Window Treatments (All), Bathroom (Full)
- Level: Main
- Area: 182 Square Feet
- Dimensions: 13X14
Bedroom 2
- Features: Flooring (Carpet), Window Treatments (All)
- Level: Main
- Area: 140 Square Feet
- Dimensions: 10X14
Dining room
- Features: Flooring (Carpet), Window Treatments (All)
- Level: Main
- Area: 126 Square Feet
- Dimensions: 9X14
Kitchen
- Features: Flooring (Vinyl), Window Treatments (All)
- Level: Main
- Area: 99 Square Feet
- Dimensions: 9X11
Living room
- Features: Flooring (Carpet), Window Treatments (All)
- Level: Main
- Area: 320 Square Feet
- Dimensions: 16X20
Heating
- Forced Air, Electric
Cooling
- Central Air
Appliances
- Included: Dishwasher, Refrigerator, Range, Washer, Dryer, Microwave
- Laundry: Electric Dryer Hookup, Laundry Closet
Features
- 1st Floor Full Bath
- Basement: None
- Number of fireplaces: 1
- Fireplace features: Wood Burning, Family Room
Interior area
- Total structure area: 1,200
- Total interior livable area: 1,200 sqft
- Finished area below ground: 0
Property
Parking
- Total spaces: 1
- Parking features: Garage Door Opener, Garage Owned, Detached, Garage
- Garage spaces: 1
- Has uncovered spaces: Yes
Accessibility
- Accessibility features: No Disability Access
Features
- Patio & porch: Patio
Lot
- Features: Landscaped, Mature Trees
Details
- Parcel number: 2103332003
- Special conditions: None
- Other equipment: Intercom, Ceiling Fan(s)
Construction
Type & style
- Home type: Condo
- Property subtype: Condominium, Duplex, Single Family Residence
Materials
- Brick
Condition
- New construction: No
- Year built: 1978
Utilities & green energy
- Sewer: Public Sewer
- Water: Public
Community & HOA
Community
- Subdivision: Not Applicable
HOA
- Has HOA: Yes
- Services included: Exterior Maintenance, Lawn Care, Snow Removal, Other
- HOA fee: $250 monthly
Location
- Region: Bloomington
Financial & listing details
- Price per square foot: $104/sqft
- Tax assessed value: $97,872
- Annual tax amount: $2,727
- Date on market: 10/1/2025
- Ownership: Condo
Estimated market value
Not available
Estimated sales range
Not available
Not available
Price history
Price history
| Date | Event | Price |
|---|---|---|
| 12/4/2025 | Price change | $125,000-10.7%$104/sqft |
Source: | ||
| 10/1/2025 | Listed for sale | $140,000$117/sqft |
Source: | ||
| 4/29/2025 | Listing removed | $140,000$117/sqft |
Source: | ||
| 4/16/2025 | Listed for sale | $140,000+71.8%$117/sqft |
Source: | ||
| 7/17/2002 | Sold | $81,500$68/sqft |
Source: Agent Provided Report a problem | ||
Public tax history
Public tax history
| Year | Property taxes | Tax assessment |
|---|---|---|
| 2023 | $2,727 +26.5% | $32,624 +28.7% |
| 2022 | $2,155 +7.1% | $25,354 +7.1% |
| 2021 | $2,012 | $23,675 -5.9% |
Find assessor info on the county website
BuyAbility℠ payment
Est. payment
$1,137/mo
Principal & interest
$619
HOA Fees
$250
Other costs
$268
Climate risks
Neighborhood: 61701
Nearby schools
GreatSchools rating
- 8/10Washington Elementary SchoolGrades: K-5Distance: 0.2 mi
- 2/10Bloomington Jr High SchoolGrades: 6-8Distance: 0.4 mi
- 3/10Bloomington High SchoolGrades: 9-12Distance: 0.5 mi
Schools provided by the listing agent
- Elementary: Washington Elementary
- Middle: Bloomington Jr High School
- High: Bloomington High School
- District: 87
Source: MRED as distributed by MLS GRID. This data may not be complete. We recommend contacting the local school district to confirm school assignments for this home.
- Loading
- Loading
