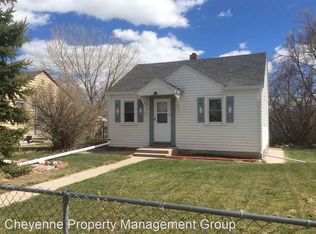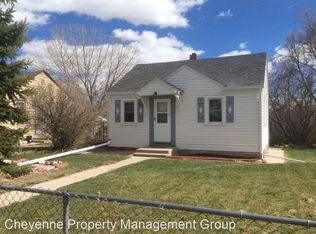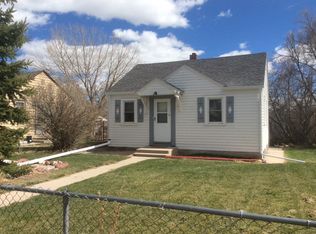Sold on 03/24/25
Price Unknown
1111 E 7th St, Cheyenne, WY 82007
3beds
966sqft
City Residential, Residential
Built in 1943
5,662.8 Square Feet Lot
$215,700 Zestimate®
$--/sqft
$1,423 Estimated rent
Home value
$215,700
$205,000 - $226,000
$1,423/mo
Zestimate® history
Loading...
Owner options
Explore your selling options
What's special
Welcome to 1111 E 7th St, a charming 3-bedroom, 1-bath gem nestled on a huge lot in Cheyenne! This home is brimming with potential, offering a cozy and inviting space perfect for first-time homebuyers or those looking to downsize. The spacious yard is a dream for outdoor enthusiasts, with endless possibilities for gardening, entertaining, or even expanding in the future. Inside, you’ll find a super cute layout with lots of character, just waiting for your personal touch. The living areas are bright and welcoming, while the bedrooms offer comfort and privacy. The kitchen provides plenty of space for cooking up delicious meals. Located in a convenient neighborhood close to schools, parks, and shopping, this home offers the perfect blend of peaceful living with easy access to everything you need. Whether you're looking for a starter home or an investment opportunity, 1111 E 7th St is a must-see! Don’t miss out on this opportunity – schedule your showing today and imagine the possibilities!
Zillow last checked: 8 hours ago
Listing updated: March 25, 2025 at 11:51am
Listed by:
Cody Harvey 307-317-5372,
#1 Properties
Bought with:
Denise Osborn
Cheyenne Legacy Real Estate
Source: Cheyenne BOR,MLS#: 95041
Facts & features
Interior
Bedrooms & bathrooms
- Bedrooms: 3
- Bathrooms: 1
- Full bathrooms: 1
- Main level bathrooms: 1
Primary bedroom
- Level: Main
- Area: 90
- Dimensions: 10 x 9
Bedroom 2
- Level: Basement
- Area: 90
- Dimensions: 10 x 9
Bedroom 3
- Level: Basement
- Area: 100
- Dimensions: 10 x 10
Bathroom 1
- Features: Full
- Level: Main
Kitchen
- Level: Main
- Area: 84
- Dimensions: 14 x 6
Living room
- Level: Main
- Area: 130
- Dimensions: 13 x 10
Basement
- Area: 483
Heating
- Forced Air, Natural Gas
Cooling
- Evaporative Cooling
Appliances
- Included: Dishwasher, Range, Refrigerator
- Laundry: Main Level
Features
- Eat-in Kitchen
- Basement: Interior Entry,Partially Finished
- Has fireplace: No
- Fireplace features: None
Interior area
- Total structure area: 966
- Total interior livable area: 966 sqft
- Finished area above ground: 483
Property
Parking
- Parking features: No Garage
Accessibility
- Accessibility features: None
Features
- Patio & porch: Patio
- Fencing: Front Yard,Back Yard
Lot
- Size: 5,662 sqft
- Dimensions: 5808
Details
- Additional structures: Utility Shed, Outbuilding
- Parcel number: 11001061600060
- Special conditions: None of the Above
Construction
Type & style
- Home type: SingleFamily
- Architectural style: Ranch
- Property subtype: City Residential, Residential
Materials
- Metal Siding
- Foundation: Basement
- Roof: Composition/Asphalt
Condition
- New construction: No
- Year built: 1943
Utilities & green energy
- Electric: Black Hills Energy
- Gas: Black Hills Energy
- Sewer: City Sewer
- Water: Public
Community & neighborhood
Location
- Region: Cheyenne
- Subdivision: South Cheyenne
Other
Other facts
- Listing agreement: N
- Listing terms: Cash,Conventional,FHA,VA Loan
Price history
| Date | Event | Price |
|---|---|---|
| 3/24/2025 | Sold | -- |
Source: | ||
| 3/4/2025 | Pending sale | $225,000$233/sqft |
Source: | ||
| 2/13/2025 | Listed for sale | $225,000$233/sqft |
Source: | ||
| 1/29/2025 | Pending sale | $225,000$233/sqft |
Source: | ||
| 11/23/2024 | Price change | $225,000-4.3%$233/sqft |
Source: | ||
Public tax history
| Year | Property taxes | Tax assessment |
|---|---|---|
| 2024 | $1,127 +3.2% | $15,934 +3.2% |
| 2023 | $1,092 +13% | $15,445 +15.3% |
| 2022 | $967 +8.6% | $13,395 +8.9% |
Find assessor info on the county website
Neighborhood: 82007
Nearby schools
GreatSchools rating
- 4/10Hebard Elementary SchoolGrades: PK-6Distance: 0.3 mi
- 2/10Johnson Junior High SchoolGrades: 7-8Distance: 1.8 mi
- 2/10South High SchoolGrades: 9-12Distance: 1.9 mi


