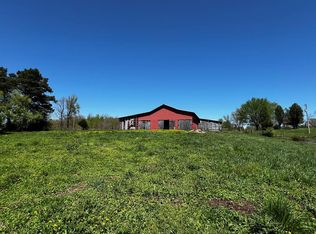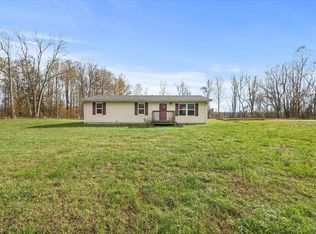Sold for $370,000
$370,000
1111 Dyer Ridge Rd, Baxter, TN 38544
2beds
850sqft
Manufactured On Land
Built in 2017
55 Acres Lot
$384,300 Zestimate®
$435/sqft
$945 Estimated rent
Home value
$384,300
$327,000 - $450,000
$945/mo
Zestimate® history
Loading...
Owner options
Explore your selling options
What's special
You will enjoy the quiet country living on this pretty farm that is fenced and cross fenced. Located on the property is a 2017 2 bedroom, 1bath mobile home with a kitchen that offers all appliances to washer and dryer. A nice 30 x 40 detached equipement garage with 2 additional Lean-twos that have been add on to the garage. The Equipment garage does have water and concrete floor . Approx. 25 acres is cleared and used for pasture. A spring, creek and pond are located on the farm. 1-car carport. Located approx. 5 miles from Baxter City Limits. The property has Twin Lakes Fiber Optic Internet available. Several building possibilities on this farm.
Zillow last checked: 8 hours ago
Listing updated: March 20, 2025 at 08:23pm
Listed by:
Donnita Hill,
Exit Rocky Top Realty-CK
Bought with:
Missy Selby, 353365
The Real Estate Collective Sparta
Source: UCMLS,MLS#: 225315
Facts & features
Interior
Bedrooms & bathrooms
- Bedrooms: 2
- Bathrooms: 1
- Full bathrooms: 1
- Main level bedrooms: 2
Primary bedroom
- Level: Main
Bedroom 2
- Level: Main
Kitchen
- Level: Main
Living room
- Level: Main
Heating
- Electric, Central
Cooling
- Central Air
Appliances
- Included: Dishwasher, Refrigerator, Electric Range, Washer, Dryer, Electric Water Heater
- Laundry: Main Level
Features
- New Floor Covering
- Windows: Double Pane Windows
- Basement: Block
- Has fireplace: No
- Fireplace features: None
Interior area
- Total structure area: 850
- Total interior livable area: 850 sqft
Property
Parking
- Total spaces: 1
- Parking features: Garage Door Opener, Detached, Detached Carport
- Has garage: Yes
- Has carport: Yes
- Covered spaces: 1
Features
- Patio & porch: Deck
- Exterior features: Horses Allowed, Lighting, Garden
- Fencing: Fenced
- Has view: Yes
- View description: No Water Frontage View Description
- Water view: No Water Frontage View Description
- Waterfront features: No Water Frontage View Description, Creek, Pond, Spring, Stream
Lot
- Size: 55 Acres
- Dimensions: 55 acres (more or less)
- Features: Horse Property, Wooded, Cleared, Views, Farm, Trees
Details
- Additional structures: Barn(s), Outbuilding
- Parcel number: 057 012.00
- Horses can be raised: Yes
Construction
Type & style
- Home type: MobileManufactured
- Property subtype: Manufactured On Land
Materials
- Metal Siding
- Roof: Metal
Condition
- Year built: 2017
Utilities & green energy
- Electric: Circuit Breakers
- Gas: Natural Gas
- Sewer: Septic Tank
- Water: Public, Utility District
- Utilities for property: Natural Gas Available, Cable Connected
Community & neighborhood
Security
- Security features: Smoke Detector(s)
Location
- Region: Baxter
- Subdivision: None
Other
Other facts
- Road surface type: Paved
Price history
| Date | Event | Price |
|---|---|---|
| 4/19/2024 | Sold | $370,000$435/sqft |
Source: | ||
| 2/5/2024 | Contingent | $370,000$435/sqft |
Source: | ||
| 2/5/2024 | Pending sale | $370,000$435/sqft |
Source: | ||
| 1/30/2024 | Listed for sale | $370,000+572.7%$435/sqft |
Source: | ||
| 12/8/1997 | Sold | $55,000$65/sqft |
Source: Public Record Report a problem | ||
Public tax history
| Year | Property taxes | Tax assessment |
|---|---|---|
| 2025 | $489 -3.4% | $18,375 -3.4% |
| 2024 | $506 +26.6% | $19,025 +26.6% |
| 2023 | $400 +7.6% | $15,025 |
Find assessor info on the county website
Neighborhood: 38544
Nearby schools
GreatSchools rating
- NABaxter PrimaryGrades: PK-1Distance: 1.6 mi
- 5/10Upperman Middle SchoolGrades: 5-8Distance: 2.2 mi
- 5/10Upperman High SchoolGrades: 9-12Distance: 2 mi

