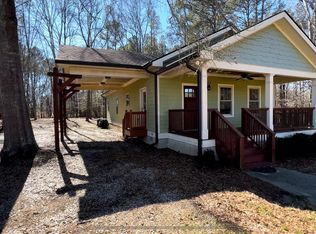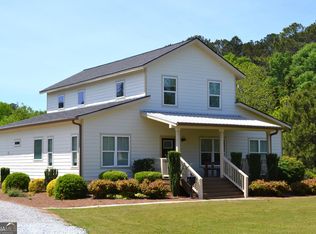Beautiful appointed farmhouse on over 6 acres in Oconee County! This stunning home has been tastefully updated with modern conveniences, while still retaining its rustic feel. Walk in to a grand foyer with peek through views to the rear yard and step into either the sitting room or the living room on either side with beautiful 5GÇ¥ white oak flooring offered throughout the main level. The sitting room features a stone fireplace with gas starter & built in bookcases. The great room offers easy access to the kitchen and pantry, a slate fireplace with gas starter, built ins and tons of natural light. The kitchen is a chef's dream, professional grade appliances, soap stone farm sink, wet bar, oversized butcher block island and hanging pot rack. Let's not forget the wall to wall windows overlooking the swimming pool, back deck and private backyard that is made for entertaining! The guest room is tucked away with plenty of privacy, adjacent to the full hall bath complete with clawfoot tub. As well as an additional space for an office or an oversized pantry. Upstairs the loft offers a second living room area with French doors and access to two of the bedrooms, each with large closets and gorgeous light and one with an en suite bath. The owner's suite has vaulted ceilings, private bath, the perfect place for a reading nook, and has a spa like feel you will never want to leave! Truly a one of a kind, this home sits on over 6 acres, much of which has been landscaped to reflect the natural beauty that surrounds it. With walking paths, open fields, rustic play areas and room for gardening or livestock. Follow the path off the drive out to an almost 3-acre pasture with access to Colham Ferry Rd. Bring your horses, subdivide and/or sell-you have plenty of options. You also must see the 3 car garage with the opportunity to build an apartment above. Private, wooded and absolutely breathtaking, this property is truly a dream home!
This property is off market, which means it's not currently listed for sale or rent on Zillow. This may be different from what's available on other websites or public sources.


