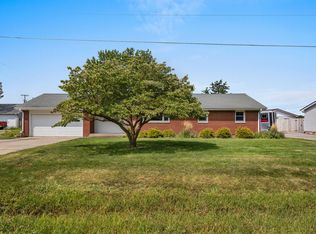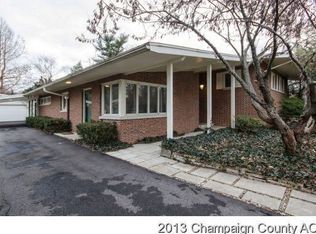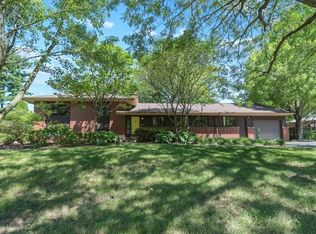Closed
$807,500
1111 Country Ln, Champaign, IL 61821
4beds
3,570sqft
Single Family Residence
Built in 1955
-- sqft lot
$858,300 Zestimate®
$226/sqft
$3,278 Estimated rent
Home value
$858,300
$790,000 - $936,000
$3,278/mo
Zestimate® history
Loading...
Owner options
Explore your selling options
What's special
This mid Century modern home in the heart of Champaign has undergone a remodel and updates since 2017- a must see to believe! With over 3500 sf of living space, the heart of this home is the updated kitchen with Thermador appliances, large center island, breakfast nook with under the seat storage. The adjacent family room features a new remote controlled gas fireplace along with multi functional spaces including a realigned wall to feature a niche to showcase art. The living room/ dining room combo features a custom made metal facing fireplace and hardwood flooring. The master suite has a new custom made walk in closet, private bath with double vanity, tile and glass block shower and ample storage. The lower level bedroom and bath were completely updated to include trendy vinyl flooring and wall paper, updated closets and more! First floor powder room was also completely remodeled. Other improvements include new Pella windows on main and lower levels including custom made roller shades, new custom fence, new outdoor patio with gazebo and new roof.
Zillow last checked: 8 hours ago
Listing updated: June 19, 2024 at 01:00am
Listing courtesy of:
Creg McDonald 217-493-8341,
Realty Select One
Bought with:
Natalie Nielsen
Pathway Realty, PLLC
Source: MRED as distributed by MLS GRID,MLS#: 11995902
Facts & features
Interior
Bedrooms & bathrooms
- Bedrooms: 4
- Bathrooms: 4
- Full bathrooms: 3
- 1/2 bathrooms: 1
Primary bedroom
- Features: Flooring (Hardwood), Bathroom (Full)
- Level: Second
- Area: 234 Square Feet
- Dimensions: 13X18
Bedroom 2
- Features: Flooring (Hardwood)
- Level: Second
- Area: 120 Square Feet
- Dimensions: 12X10
Bedroom 3
- Features: Flooring (Hardwood)
- Level: Second
- Area: 110 Square Feet
- Dimensions: 11X10
Bedroom 4
- Level: Lower
- Area: 299 Square Feet
- Dimensions: 23X13
Breakfast room
- Features: Flooring (Hardwood)
- Level: Main
- Area: 168 Square Feet
- Dimensions: 14X12
Dining room
- Features: Flooring (Hardwood)
- Level: Main
- Area: 231 Square Feet
- Dimensions: 21X11
Family room
- Features: Flooring (Hardwood)
- Level: Main
- Area: 460 Square Feet
- Dimensions: 23X20
Foyer
- Features: Flooring (Hardwood)
- Level: Main
- Area: 112 Square Feet
- Dimensions: 8X14
Kitchen
- Features: Kitchen (Eating Area-Breakfast Bar, Eating Area-Table Space, Island), Flooring (Hardwood)
- Level: Main
- Area: 288 Square Feet
- Dimensions: 16X18
Laundry
- Features: Flooring (Ceramic Tile)
- Level: Lower
- Area: 144 Square Feet
- Dimensions: 12X12
Living room
- Features: Flooring (Hardwood)
- Level: Main
- Area: 357 Square Feet
- Dimensions: 17X21
Heating
- Natural Gas, Forced Air
Cooling
- Central Air
Appliances
- Included: Double Oven, Dishwasher, Refrigerator, High End Refrigerator, Washer, Dryer, Disposal, Wine Refrigerator, Range Hood, Gas Oven
Features
- Built-in Features, Walk-In Closet(s), Granite Counters
- Flooring: Hardwood
- Windows: Drapes
- Basement: None
- Number of fireplaces: 2
- Fireplace features: Gas Starter, Family Room, Living Room
Interior area
- Total structure area: 3,691
- Total interior livable area: 3,570 sqft
- Finished area below ground: 0
Property
Parking
- Total spaces: 3
- Parking features: On Site, Garage Owned, Attached, Garage
- Attached garage spaces: 3
Accessibility
- Accessibility features: No Disability Access
Features
- Levels: Tri-Level
- Patio & porch: Patio, Porch
Lot
- Dimensions: 135.2X132X143X121.51
Details
- Parcel number: 442014329016
- Special conditions: None
Construction
Type & style
- Home type: SingleFamily
- Property subtype: Single Family Residence
Materials
- Cedar, Stone
- Foundation: Block
- Roof: Asphalt
Condition
- New construction: No
- Year built: 1955
- Major remodel year: 2017
Utilities & green energy
- Sewer: Public Sewer
- Water: Public
Community & neighborhood
Location
- Region: Champaign
- Subdivision: Mayfair
Other
Other facts
- Listing terms: Conventional
- Ownership: Fee Simple
Price history
| Date | Event | Price |
|---|---|---|
| 6/14/2024 | Sold | $807,500-2.1%$226/sqft |
Source: | ||
| 4/2/2024 | Pending sale | $825,000$231/sqft |
Source: | ||
| 3/23/2024 | Listed for sale | $825,000$231/sqft |
Source: | ||
| 3/23/2024 | Pending sale | $825,000$231/sqft |
Source: | ||
| 3/18/2024 | Listed for sale | $825,000+53.5%$231/sqft |
Source: | ||
Public tax history
| Year | Property taxes | Tax assessment |
|---|---|---|
| 2024 | $15,633 +6.5% | $185,270 +9.8% |
| 2023 | $14,676 +6.6% | $168,740 +8.4% |
| 2022 | $13,763 +2.5% | $155,670 +2% |
Find assessor info on the county website
Neighborhood: 61821
Nearby schools
GreatSchools rating
- 3/10Westview Elementary SchoolGrades: K-5Distance: 0.3 mi
- 3/10Jefferson Middle SchoolGrades: 6-8Distance: 0.7 mi
- 6/10Centennial High SchoolGrades: 9-12Distance: 0.8 mi
Schools provided by the listing agent
- High: Centennial High School
- District: 4
Source: MRED as distributed by MLS GRID. This data may not be complete. We recommend contacting the local school district to confirm school assignments for this home.
Get pre-qualified for a loan
At Zillow Home Loans, we can pre-qualify you in as little as 5 minutes with no impact to your credit score.An equal housing lender. NMLS #10287.


