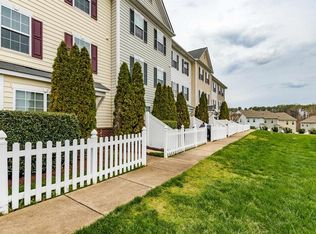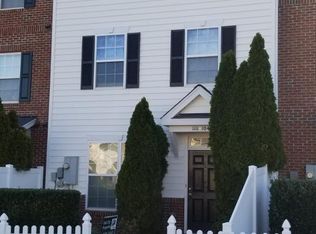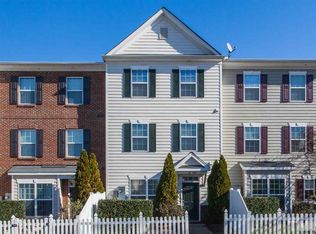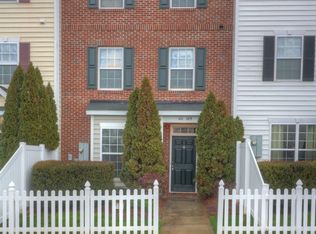Avail 05/04. Cats OK. No dogs. Wonderfully designed 3 story end unit with 1650sqft 3 bedroom/2.5 bath home located in awesome subdiv withtennis, pool, and fitness center. When you enter the home high end wood floors grace the LR, DR and Kitchen. Warm tone custom cabinets withgranite counters, tile backsplash, gas stove. Sliding door from Kitchen out to private patio. Upstairs are 2 large bedrms and large laundry area. 3rd flMB with WIC and tiled bath/separate shower. Mins from downtown Raleigh
This property is off market, which means it's not currently listed for sale or rent on Zillow. This may be different from what's available on other websites or public sources.



