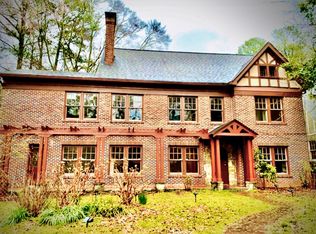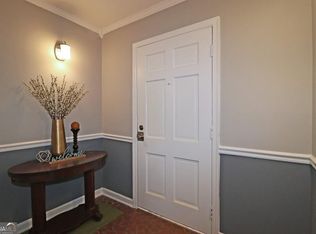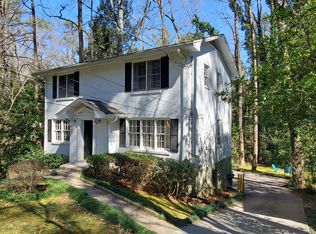Closed
$1,100,000
1111 Clifton Rd NE, Atlanta, GA 30307
6beds
--sqft
Single Family Residence
Built in 1924
0.5 Acres Lot
$1,075,700 Zestimate®
$--/sqft
$5,573 Estimated rent
Home value
$1,075,700
$968,000 - $1.19M
$5,573/mo
Zestimate® history
Loading...
Owner options
Explore your selling options
What's special
An absolute splendor in Druid Hills, the finest suburb in the southeast. This home offers traditional architecture with modern flare. Foyer welcomes you to a large dining room & a grand salon of a living room with fireplace. Main floor is open & light filled with two separate sets of double doors taking you to the expansive deck. Delightful kitchen has tile back splash, granite counters & new appliances. Upstairs has landing large enough for a reading nook and bookshelves, over sized bedrooms & charming bathrooms. Many recent upgrades including new electrical & plumbing Home also has an office, a basement with storage, & a separate entry 1/1 apartment with living room & kitchen that can be used for an Au Pair, to work at home, or to gain rental income. Unheard of lot size for the city, the home sits on a private half acre. All of this in .04 miles of Emory, Emory Village, & CDC.
Zillow last checked: 8 hours ago
Listing updated: September 25, 2024 at 10:55am
Listed by:
Will Teague 404-991-0918,
Epique Realty
Bought with:
Dianne Barber, 381858
Keller Williams Realty First Atlanta
Source: GAMLS,MLS#: 10251260
Facts & features
Interior
Bedrooms & bathrooms
- Bedrooms: 6
- Bathrooms: 4
- Full bathrooms: 4
- Main level bathrooms: 1
Dining room
- Features: Seats 12+
Kitchen
- Features: Breakfast Area, Breakfast Bar, Breakfast Room
Heating
- Electric, Central, Forced Air
Cooling
- Central Air
Appliances
- Included: Gas Water Heater, Dishwasher, Refrigerator
- Laundry: In Basement
Features
- Bookcases, High Ceilings, Walk-In Closet(s), Split Bedroom Plan
- Flooring: Hardwood
- Windows: Double Pane Windows
- Basement: Daylight,Interior Entry,Exterior Entry,Finished,Full
- Number of fireplaces: 1
- Fireplace features: Living Room
- Common walls with other units/homes: No Common Walls
Interior area
- Total structure area: 0
- Finished area above ground: 0
- Finished area below ground: 0
Property
Parking
- Total spaces: 2
- Parking features: Parking Pad, Off Street
- Has uncovered spaces: Yes
Accessibility
- Accessibility features: Accessible Doors
Features
- Levels: Two
- Stories: 2
- Patio & porch: Deck
- Exterior features: Garden
- Fencing: Fenced
- Has view: Yes
- View description: City
- Body of water: None
Lot
- Size: 0.50 Acres
- Features: Private
- Residential vegetation: Wooded
Details
- Parcel number: 18 003 04 026
Construction
Type & style
- Home type: SingleFamily
- Architectural style: Traditional
- Property subtype: Single Family Residence
Materials
- Wood Siding
- Roof: Composition
Condition
- Resale
- New construction: No
- Year built: 1924
Utilities & green energy
- Sewer: Public Sewer
- Water: Public
- Utilities for property: Cable Available, Electricity Available, Natural Gas Available, Phone Available, Sewer Available, Water Available
Community & neighborhood
Security
- Security features: Smoke Detector(s)
Community
- Community features: Sidewalks, Street Lights, Near Public Transport, Walk To Schools, Near Shopping
Location
- Region: Atlanta
- Subdivision: Druid Hills
HOA & financial
HOA
- Has HOA: No
- Services included: None
Other
Other facts
- Listing agreement: Exclusive Right To Sell
Price history
| Date | Event | Price |
|---|---|---|
| 9/16/2025 | Listing removed | $1,249,000+13.5% |
Source: | ||
| 8/12/2024 | Sold | $1,100,000-8.3% |
Source: | ||
| 7/27/2024 | Pending sale | $1,199,000 |
Source: | ||
| 2/8/2024 | Listed for sale | $1,199,000-5.6% |
Source: | ||
| 1/9/2024 | Listing removed | $1,269,900 |
Source: | ||
Public tax history
| Year | Property taxes | Tax assessment |
|---|---|---|
| 2025 | $14,785 +1.9% | $459,880 -2.6% |
| 2024 | $14,514 +8.1% | $472,240 +5.8% |
| 2023 | $13,431 -2.4% | $446,320 +3.1% |
Find assessor info on the county website
Neighborhood: Druid Hills
Nearby schools
GreatSchools rating
- 7/10Fernbank Elementary SchoolGrades: PK-5Distance: 0.7 mi
- 5/10Druid Hills Middle SchoolGrades: 6-8Distance: 3.8 mi
- 6/10Druid Hills High SchoolGrades: 9-12Distance: 0.7 mi
Schools provided by the listing agent
- Elementary: Fernbank
- Middle: Druid Hills
- High: Druid Hills
Source: GAMLS. This data may not be complete. We recommend contacting the local school district to confirm school assignments for this home.
Get a cash offer in 3 minutes
Find out how much your home could sell for in as little as 3 minutes with a no-obligation cash offer.
Estimated market value$1,075,700
Get a cash offer in 3 minutes
Find out how much your home could sell for in as little as 3 minutes with a no-obligation cash offer.
Estimated market value
$1,075,700


