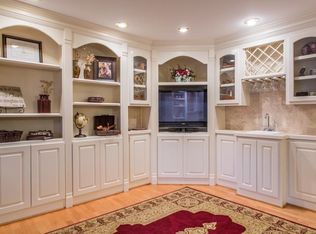Renovated condo on the top floor in the back of the complex. Quiet and peaceful location w/beautiful view of the forest from your living room. There is a great new kitchen with a breakfast bar. Stainless appliances, including a French door refrigerator, double oven and dishwasher, all new cabinets and counter-tops. Everything done within the last 2 years. The open concept has new paint, crown molding and flooring throughout. All new thermopane windows will be installed July 2. Fabulous new bathroom, high end fixtures, new soaking tub, marble vanity & contemporary tile. New A/C compressor. Stackable washer and dryer in the unit and the building has a washer and dryer in basement free to use.. The complex is on 13 acres with paved paths winding through the woods with numerous areas to grill with picnic tables. Pool for the residents (when covid passes). Lots of guest parking. It is a well managed HOA with no assessments planned and reasonable fees.
This property is off market, which means it's not currently listed for sale or rent on Zillow. This may be different from what's available on other websites or public sources.
