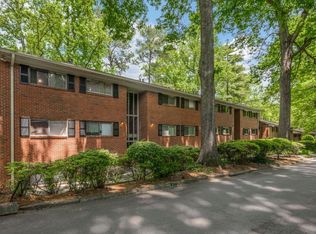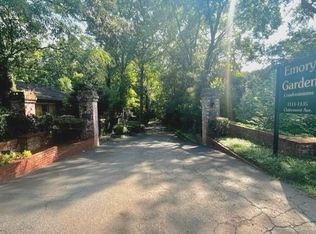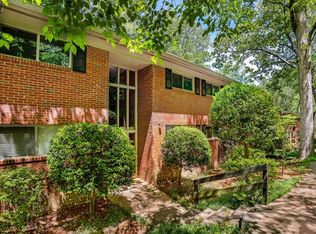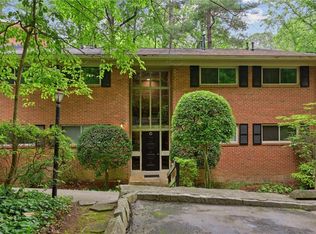Closed
$177,000
1111 Clairemont Ave APT J6, Decatur, GA 30030
2beds
1,032sqft
Condominium, Residential
Built in 1960
-- sqft lot
$175,000 Zestimate®
$172/sqft
$1,785 Estimated rent
Home value
$175,000
$156,000 - $194,000
$1,785/mo
Zestimate® history
Loading...
Owner options
Explore your selling options
What's special
Welcome to 1111 Clairemont Avenue, Unit J6! Unit J6 is in excellent condition and priced to sell! You will not find another unit in this complex at this price! All the way to the back of the complex you will find building J on the left. There is ample guest parking that is clearly marked. Unit J6 is a top floor unit meaning no noisy upstairs neighbors. The unit is very open and airy offering up plenty of living space. The full bath has recently been remodeled and the carpets have been steamed (also in excellent condition.) The unit could use interior paint but is otherwise move in ready. The community is adjacent to Woodlands Gardens of Decatur, a 7 acre urban sanctuary of trails. The community has its own pool and there are several EV chargers throughout. Publix, Souper Jenny and numerous other restaurants are just a short walk away with easy access to Decatur Marta station and Emory/VA/CDC. There is also bike storage in the building. Seller is including a home warranty of up to $600 of buyer's choice!
Zillow last checked: 8 hours ago
Listing updated: May 13, 2025 at 10:55pm
Listing Provided by:
Sam Elliott,
Nationalrei, LLC
Bought with:
Clark NGUYEN
Redfin Corporation
Source: FMLS GA,MLS#: 7567207
Facts & features
Interior
Bedrooms & bathrooms
- Bedrooms: 2
- Bathrooms: 1
- Full bathrooms: 1
- Main level bathrooms: 1
- Main level bedrooms: 2
Primary bedroom
- Features: Other
- Level: Other
Bedroom
- Features: Other
Primary bathroom
- Features: None
Dining room
- Features: Open Concept
Kitchen
- Features: Cabinets White
Heating
- Central
Cooling
- Central Air
Appliances
- Included: Dishwasher, Dryer, Electric Range, Refrigerator, Washer
- Laundry: In Kitchen
Features
- Other
- Flooring: Carpet
- Windows: Double Pane Windows
- Basement: None
- Has fireplace: No
- Fireplace features: None
- Common walls with other units/homes: No One Below
Interior area
- Total structure area: 1,032
- Total interior livable area: 1,032 sqft
Property
Parking
- Total spaces: 1
- Parking features: Assigned
Accessibility
- Accessibility features: None
Features
- Levels: One
- Stories: 1
- Patio & porch: None
- Exterior features: Rain Gutters
- Pool features: Fenced, In Ground
- Spa features: None
- Fencing: None
- Has view: Yes
- View description: City
- Waterfront features: None
- Body of water: None
Lot
- Features: Other
Details
- Additional structures: None
- Parcel number: 18 051 20 078
- Other equipment: None
- Horse amenities: None
Construction
Type & style
- Home type: Condo
- Property subtype: Condominium, Residential
- Attached to another structure: Yes
Materials
- Brick, Brick 4 Sides
- Foundation: Brick/Mortar
- Roof: Composition,Tar/Gravel
Condition
- Resale
- New construction: No
- Year built: 1960
Details
- Warranty included: Yes
Utilities & green energy
- Electric: 110 Volts, 220 Volts
- Sewer: Public Sewer
- Water: Public
- Utilities for property: Electricity Available, Natural Gas Available, Sewer Available, Water Available
Green energy
- Energy efficient items: None
- Energy generation: None
Community & neighborhood
Security
- Security features: None
Community
- Community features: Barbecue, Homeowners Assoc, Near Public Transport, Near Shopping, Near Trails/Greenway, Pool, Sidewalks, Street Lights
Location
- Region: Decatur
- Subdivision: Emory Gardens
HOA & financial
HOA
- Has HOA: Yes
- HOA fee: $335 monthly
- Services included: Insurance, Maintenance Grounds, Maintenance Structure, Reserve Fund, Sewer, Termite, Trash, Water
Other
Other facts
- Ownership: Condominium
- Road surface type: Asphalt
Price history
| Date | Event | Price |
|---|---|---|
| 5/12/2025 | Pending sale | $180,000+1.7%$174/sqft |
Source: | ||
| 5/9/2025 | Sold | $177,000-1.7%$172/sqft |
Source: | ||
| 4/25/2025 | Listed for sale | $180,000+106.9%$174/sqft |
Source: | ||
| 10/29/2015 | Sold | $87,000-3.2%$84/sqft |
Source: | ||
| 9/30/2015 | Pending sale | $89,900$87/sqft |
Source: KARAFOTIAS REALTY COMPANY #5565762 Report a problem | ||
Public tax history
| Year | Property taxes | Tax assessment |
|---|---|---|
| 2024 | $1,809 +41.5% | $81,840 -2% |
| 2023 | $1,278 -16.7% | $83,520 +18.8% |
| 2022 | $1,534 +21.3% | $70,280 +19.9% |
Find assessor info on the county website
Neighborhood: North Decatur
Nearby schools
GreatSchools rating
- 7/10Fernbank Elementary SchoolGrades: PK-5Distance: 1 mi
- 5/10Druid Hills Middle SchoolGrades: 6-8Distance: 2.8 mi
- 6/10Druid Hills High SchoolGrades: 9-12Distance: 0.8 mi
Schools provided by the listing agent
- Elementary: Fernbank
- Middle: Druid Hills
- High: Druid Hills
Source: FMLS GA. This data may not be complete. We recommend contacting the local school district to confirm school assignments for this home.
Get a cash offer in 3 minutes
Find out how much your home could sell for in as little as 3 minutes with a no-obligation cash offer.
Estimated market value
$175,000
Get a cash offer in 3 minutes
Find out how much your home could sell for in as little as 3 minutes with a no-obligation cash offer.
Estimated market value
$175,000



