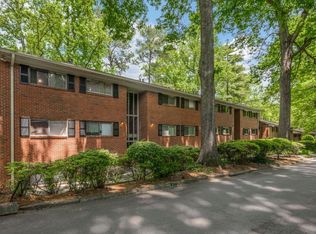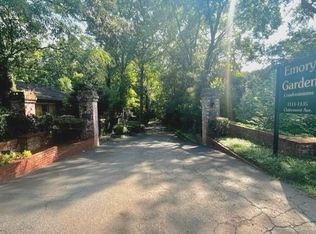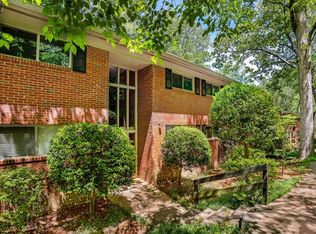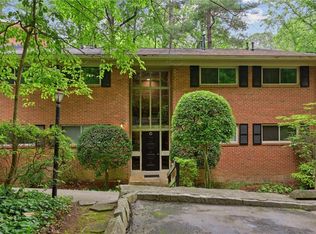Closed
$218,800
1111 Clairemont Ave APT G2, Decatur, GA 30030
2beds
1,075sqft
Condominium, Residential
Built in 1960
-- sqft lot
$199,600 Zestimate®
$204/sqft
$1,807 Estimated rent
Home value
$199,600
$186,000 - $214,000
$1,807/mo
Zestimate® history
Loading...
Owner options
Explore your selling options
What's special
Looking for a cozy and convenient place to call home in Decatur, Georgia? Look no further than 1111 Clairemont Ave #G2! This charming two-bedroom, one-bathroom condo is the perfect fit for anyone seeking a comfortable, low-maintenance lifestyle in a prime location. Featuring a bright and airy open floor plan, this home offers plenty of space for both relaxation and entertaining. The light and bright, updated kitchen boasts a dishwasher, built-in microwave, stove, convenient stacked washer/dryer, and ample storage space. The cozy living room provides the perfect spot to unwind after a long day. The spacious bedrooms offer a peaceful retreat, complete with a large closet and plenty of natural light. Community is next to Woodland Garden and features a pool, picnic areas, ample parking. Located in the heart of Decatur, this park-like community is convenient to Emory, CDC, CHOA, and the VA hospital. It is just steps away from some of the area's best restaurants, shops, and entertainment options. Enjoy easy access to public transportation, as well as major highways for quick and easy commuting to nearby Atlanta. Leasing in this community is prohibited.
Zillow last checked: 8 hours ago
Listing updated: July 10, 2023 at 10:59pm
Listing Provided by:
The Curtin Team,
Keller Williams Rlty Consultants,
Shari Sautner,
Keller Williams Rlty Consultants
Bought with:
Meg Councilman, 415253
Berkshire Hathaway HomeServices Georgia Properties
Source: FMLS GA,MLS#: 7206846
Facts & features
Interior
Bedrooms & bathrooms
- Bedrooms: 2
- Bathrooms: 1
- Full bathrooms: 1
- Main level bathrooms: 1
- Main level bedrooms: 2
Primary bedroom
- Features: Split Bedroom Plan
- Level: Split Bedroom Plan
Bedroom
- Features: Split Bedroom Plan
Primary bathroom
- Features: Tub/Shower Combo
Dining room
- Features: None
Kitchen
- Features: Cabinets White, Laminate Counters
Heating
- Forced Air
Cooling
- Ceiling Fan(s), Central Air
Appliances
- Included: Dryer, Washer, Dishwasher, Disposal
- Laundry: Other
Features
- Walk-In Closet(s)
- Flooring: Ceramic Tile, Laminate
- Basement: None
- Has fireplace: No
- Fireplace features: None
- Common walls with other units/homes: 2+ Common Walls
Interior area
- Total structure area: 1,075
- Total interior livable area: 1,075 sqft
Property
Parking
- Total spaces: 1
- Parking features: Assigned
Accessibility
- Accessibility features: None
Features
- Levels: One
- Stories: 1
- Patio & porch: None
- Exterior features: Rear Stairs
- Pool features: None
- Spa features: None
- Fencing: None
- Has view: Yes
- View description: Other
- Waterfront features: None
- Body of water: None
Lot
- Size: 653.40 sqft
- Dimensions: 26x26x26x26
- Features: Level, Landscaped
Details
- Additional structures: None
- Parcel number: 18 051 20 066
- Other equipment: None
- Horse amenities: None
Construction
Type & style
- Home type: Condo
- Architectural style: Traditional
- Property subtype: Condominium, Residential
- Attached to another structure: Yes
Materials
- Brick 4 Sides
- Foundation: Block
- Roof: Composition
Condition
- Resale
- New construction: No
- Year built: 1960
Utilities & green energy
- Electric: 220 Volts
- Sewer: Public Sewer
- Water: Public
- Utilities for property: Water Available, Sewer Available, Electricity Available
Green energy
- Energy efficient items: None
- Energy generation: None
- Water conservation: Low-Flow Fixtures
Community & neighborhood
Security
- Security features: Smoke Detector(s)
Community
- Community features: Public Transportation, Pool, Street Lights, Near Schools, Near Shopping
Location
- Region: Decatur
- Subdivision: Emory Gardens
HOA & financial
HOA
- Has HOA: Yes
- HOA fee: $3,984 annually
Other
Other facts
- Ownership: Fee Simple
- Road surface type: Paved
Price history
| Date | Event | Price |
|---|---|---|
| 7/6/2023 | Sold | $218,800-0.5%$204/sqft |
Source: | ||
| 5/3/2023 | Pending sale | $220,000$205/sqft |
Source: | ||
| 4/26/2023 | Listed for sale | $220,000+46.7%$205/sqft |
Source: | ||
| 8/6/2020 | Sold | $150,000$140/sqft |
Source: | ||
| 7/10/2020 | Pending sale | $150,000$140/sqft |
Source: RE/MAX Around Atlanta Realty #8817193 Report a problem | ||
Public tax history
| Year | Property taxes | Tax assessment |
|---|---|---|
| 2024 | $3,649 +129.8% | $82,280 -3.9% |
| 2023 | $1,588 -15.1% | $85,600 +18.9% |
| 2022 | $1,870 +17.4% | $72,000 +20% |
Find assessor info on the county website
Neighborhood: North Decatur
Nearby schools
GreatSchools rating
- 7/10Fernbank Elementary SchoolGrades: PK-5Distance: 1 mi
- 5/10Druid Hills Middle SchoolGrades: 6-8Distance: 2.8 mi
- 6/10Druid Hills High SchoolGrades: 9-12Distance: 0.8 mi
Schools provided by the listing agent
- Elementary: Fernbank
- Middle: Druid Hills
- High: Druid Hills
Source: FMLS GA. This data may not be complete. We recommend contacting the local school district to confirm school assignments for this home.
Get a cash offer in 3 minutes
Find out how much your home could sell for in as little as 3 minutes with a no-obligation cash offer.
Estimated market value
$199,600
Get a cash offer in 3 minutes
Find out how much your home could sell for in as little as 3 minutes with a no-obligation cash offer.
Estimated market value
$199,600



