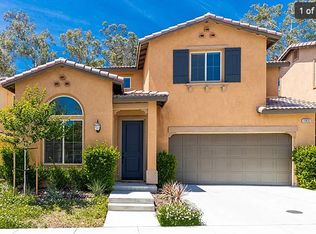Unit 2 SECOND LEVEL Duplex: 5-bedroom 2 bath apartment unit Built 1964. Pet: No pets That's right, a 5 Bed (YES! FIVE!) 5 Bedroom Duplex, a whole floor unit on the second level of the building for your use of this uniquely situated property, 3D Tour Attached to listing for your ease and convenience . Newer Carpet, Newer Dual Pane Windows, vinyl wood plank floors in hard spaces (Hallway, Kitchen, Bathrooms). Ample Storage space. Covered Parking, and ample exterior space for taking in the evening or morning air. Water, sewer, rubbish included. Typical move in cost; first month rent plus deposits FEATURES: vinyl flooring, carpet in rooms, freshly painted, A/C units, ceiling fans, washer & dryer INCLUDED (separate exterior Space) How to get to the property: DIRECTIONS - LOCATION: take the I-215 S, exit Mill Street turn right on Mill Street, make a right on K street, make a left on Chestnut Street -- Across the Street from Richardson Prep Middle School - SECOND FLOOR OF BUILDING Security deposit: $2600, Scheduled rent: $2600, Discounted effective rent: $2500
Apartment for rent
$2,500/mo
1111 Chestnut St APT 2, San Bernardino, CA 92410
5beds
2,978sqft
Price is base rent and doesn't include required fees.
Apartment
Available now
No pets
-- A/C
In unit laundry
Assigned parking
Natural gas
What's special
Covered parkingVinyl wood plank floorsAmple exterior spaceWhole floor unitAmple storage spaceVinyl flooringNewer dual pane windows
- 141 days
- on Zillow |
- -- |
- -- |
Travel times
Facts & features
Interior
Bedrooms & bathrooms
- Bedrooms: 5
- Bathrooms: 2
- Full bathrooms: 2
Heating
- Natural Gas
Appliances
- Included: Range
- Laundry: In Unit
Features
- All Bedrooms Down, Eating Area, Formica Counters, Laundry, Living Room, Main Floor Bedroom
- Flooring: Carpet
Interior area
- Total interior livable area: 2,978 sqft
Video & virtual tour
Property
Parking
- Parking features: Assigned
- Details: Contact manager
Features
- Stories: 1
- Exterior features: Contact manager
- Has view: Yes
- View description: Contact manager
Construction
Type & style
- Home type: Apartment
- Property subtype: Apartment
Condition
- Year built: 1964
Utilities & green energy
- Utilities for property: Garbage, Sewage, Water
Building
Management
- Pets allowed: No
Community & HOA
Location
- Region: San Bernardino
Financial & listing details
- Lease term: 12 Months
Price history
| Date | Event | Price |
|---|---|---|
| 12/12/2024 | Listed for rent | $2,500$1/sqft |
Source: CRMLS #IV24248441 | ||
![[object Object]](https://photos.zillowstatic.com/fp/3ff0ffffbb871b22b84fc695c9347e87-p_i.jpg)
