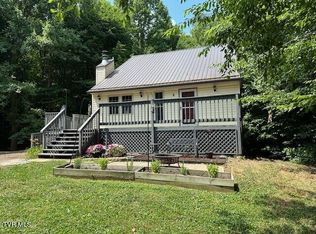Sold for $248,000 on 07/17/25
$248,000
1111 Cherokee Rd, Johnson City, TN 37604
3beds
1,644sqft
Single Family Residence, Residential
Built in 1984
0.41 Acres Lot
$251,300 Zestimate®
$151/sqft
$1,969 Estimated rent
Home value
$251,300
$209,000 - $302,000
$1,969/mo
Zestimate® history
Loading...
Owner options
Explore your selling options
What's special
Location, Location, Location!!
Charming Contemporary Home conveniently located minutes from ETSU VA, and downtown Johnson City. This delightful 3-bedroom, 2-bathroom home offers a perfect blend of modern design and comfort. The open-concept great room and kitchen create a spacious and inviting atmosphere, ideal for both relaxation and entertaining. The kitchen comes fully equipped with all appliances, main level features a comfortable bedroom w/full bathroom, providing ease and accessibility. Upstairs, you'll find 2 additional bedrooms connected by a Jack and Jill full bathroom. One of these bedrooms boasts a private balcony, offering serene views of the park-like setting outside. The basement is a versatile space, walk out with own entrance, housing a one-car garage with a new garage door, a bonus room which could be a 4th bedroom complete with a closet, and a partially finished bathroom. Additional highlights include a laundry room with built-in shelving, ensuring ample storage throughout the home.
Many upgrades to this home just 3 yrs ago include New roof, New HVAC, new appliances, new water heater, flooring, paint, fixtures and ceiling fans. (1643R/0750S)
Zillow last checked: 8 hours ago
Listing updated: August 26, 2025 at 08:49am
Listed by:
Tina English 423-440-0649,
REMAX Checkmate, Inc. Realtors
Bought with:
Non Member
Non Member
Source: TVRMLS,MLS#: 9981126
Facts & features
Interior
Bedrooms & bathrooms
- Bedrooms: 3
- Bathrooms: 2
- Full bathrooms: 2
Primary bedroom
- Level: Lower
Heating
- Electric, Fireplace(s), Heat Pump
Cooling
- Ceiling Fan(s), Central Air, Heat Pump
Appliances
- Included: Dishwasher, Dryer, Microwave, Range, Refrigerator, Washer
- Laundry: Electric Dryer Hookup, Washer Hookup
Features
- Master Downstairs, Eat-in Kitchen, Laminate Counters, Open Floorplan
- Flooring: Carpet, Laminate
- Doors: Sliding Doors
- Windows: Insulated Windows
- Basement: Concrete,Exterior Entry,Garage Door,Heated,Partially Finished,Plumbed,Walk-Out Access
- Number of fireplaces: 1
- Fireplace features: Living Room
Interior area
- Total structure area: 2,044
- Total interior livable area: 1,644 sqft
- Finished area below ground: 384
Property
Parking
- Total spaces: 1
- Parking features: Driveway
- Garage spaces: 1
- Has uncovered spaces: Yes
Features
- Levels: One and One Half
- Stories: 1
- Patio & porch: Back, Deck, Side Porch
- Exterior features: Balcony
Lot
- Size: 0.41 Acres
- Dimensions: 118.47 x 152.58 IRR
- Topography: Cleared, Rolling Slope, Sloped
Details
- Parcel number: 054n D 001.05
- Zoning: RES
Construction
Type & style
- Home type: SingleFamily
- Architectural style: Contemporary
- Property subtype: Single Family Residence, Residential
Materials
- Brick, Vinyl Siding, Other
- Foundation: Block, Slab
- Roof: Metal
Condition
- Average
- New construction: No
- Year built: 1984
Utilities & green energy
- Sewer: Public Sewer
- Water: Public
Community & neighborhood
Location
- Region: Johnson City
- Subdivision: Not Listed
Other
Other facts
- Listing terms: Cash,Conventional,FHA
Price history
| Date | Event | Price |
|---|---|---|
| 7/17/2025 | Sold | $248,000-2.7%$151/sqft |
Source: TVRMLS #9981126 Report a problem | ||
| 6/14/2025 | Pending sale | $254,900$155/sqft |
Source: TVRMLS #9981126 Report a problem | ||
| 6/4/2025 | Listed for sale | $254,900+254.3%$155/sqft |
Source: TVRMLS #9981126 Report a problem | ||
| 9/16/2003 | Sold | $71,950$44/sqft |
Source: Public Record Report a problem | ||
Public tax history
| Year | Property taxes | Tax assessment |
|---|---|---|
| 2024 | $1,713 +46.8% | $55,900 +97.9% |
| 2023 | $1,167 +6.4% | $28,250 |
| 2022 | $1,096 | $28,250 |
Find assessor info on the county website
Neighborhood: 37604
Nearby schools
GreatSchools rating
- 8/10South Side Elementary SchoolGrades: PK-5Distance: 1 mi
- 8/10Liberty Bell Middle SchoolGrades: 6-8Distance: 2.1 mi
- 8/10Science Hill High SchoolGrades: 9-12Distance: 2.3 mi
Schools provided by the listing agent
- Elementary: Cherokee
- Middle: Indian Trail
- High: Science Hill
Source: TVRMLS. This data may not be complete. We recommend contacting the local school district to confirm school assignments for this home.

Get pre-qualified for a loan
At Zillow Home Loans, we can pre-qualify you in as little as 5 minutes with no impact to your credit score.An equal housing lender. NMLS #10287.
