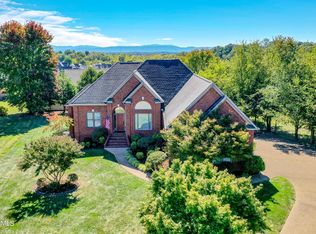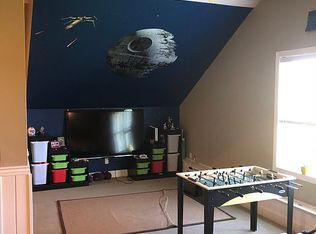You'll find so many things to love about this gorgeous brick basement ranch home located on a quiet cul de sac in the city of Alcoa. View, space, location & more! First of all you'll love the priceless mountain view from your screen porch & deck. Looking for space--this home has it-- offering 3294 finished sq ft & 1513 unfinished basement/ sq footage. If you're looking for space to work on cars or store your ''toys'' then this is the one for you --2 car garage on the main level & basement 4 (or 5) car garage w/room to spare. The basement garage is also the ideal workshop w/ its wall of cabinets & tons of workspace. You'll also find storage galore in the floored attic areas--one area is over 300 sq ft & could easily be converted to a bonus room. Read supplement for more home information The main floor features an open living room w/vaulted ceilings (14 feet), hardwood floors, & a cozy gas fireplace. The living room opens into the kitchen w/updated cabinets & quartz countertops, a gas cooktop, pantry & an instant hot water dispenser. There is a breakfast nook & bar seating. The living room also opens to the spacious screen porch (w/speakers) & the deck where you'll enjoy those gorgeous mountain views. You'll find a dining room which could also serve as an office. The primary ensuite (on the main) features a double tray ceiling. The primary bathroom features 14 ft ceiling, a jacuzzi tub, shower, separate vanities, & a large closet. The split bedroom plan provides for 2 more bedrooms on the main w/a shared full bathroom. Guest 1/2 bath & laundry room are also located on the main as well as the 2 car garage. The finished areas of the basement include a den or rec room w LVP flooring, a full bathroom, & bedroom number 4--all w/ finished ceilings. As mentioned before, you'll also find the 4-5 car garage w/workshop in the walk out basement.
This property is off market, which means it's not currently listed for sale or rent on Zillow. This may be different from what's available on other websites or public sources.

