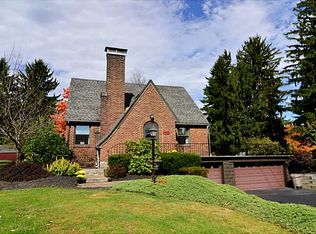Sold for $800,000
$800,000
1111 Burchfield Rd, Allison Park, PA 15101
5beds
2,527sqft
Single Family Residence
Built in 1911
5.24 Acres Lot
$806,400 Zestimate®
$317/sqft
$3,135 Estimated rent
Home value
$806,400
$758,000 - $855,000
$3,135/mo
Zestimate® history
Loading...
Owner options
Explore your selling options
What's special
Amazing Resort Style Living, minus the HOA fee! This magnificent home is situated on approximately 5.24 acres, offering an abundance of space and privacy. Highlights include, a 1st Floor Suite, 4 additional bedrooms & 3.5 baths, 5 garages and a gorgeous in-ground pool! This home is a beautiful blend of old-world charm and modern amenities and has been exquisitely redone from top to bottom to create a vacation like oasis! Updates include new hardwood flrs & a gorgeous white kitchen w/granite counter tops & stainless-steel appliances. The newly added primary bedroom on the 1st floor provides a peaceful retreat w/cathedral ceiling, walls of windows and luxury spa bath! All while 2 fireplaces add a cozy ambiance throughout the home! Additionally, the home features a new roof, pool heater, new pump & liner, & heated bathroom floors. The 5-acre lot provides a true sense of seclusion, with a privacy fence & an Omni stone patio complemented by a pool cabana, creating a perfect outdoor oasis!
Zillow last checked: 8 hours ago
Listing updated: May 24, 2025 at 08:07am
Listed by:
Beth Danchek 412-366-1600,
COLDWELL BANKER REALTY
Bought with:
Tracy Fullerton, RS357403
COLDWELL BANKER REALTY
Source: WPMLS,MLS#: 1688851 Originating MLS: West Penn Multi-List
Originating MLS: West Penn Multi-List
Facts & features
Interior
Bedrooms & bathrooms
- Bedrooms: 5
- Bathrooms: 4
- Full bathrooms: 3
- 1/2 bathrooms: 1
Primary bedroom
- Level: Main
- Dimensions: 16x13
Bedroom 2
- Level: Main
- Dimensions: 12x12
Bedroom 3
- Level: Upper
- Dimensions: 14x10
Bedroom 4
- Level: Upper
- Dimensions: 14x10
Bedroom 5
- Level: Upper
- Dimensions: 13x9
Den
- Level: Main
- Dimensions: 14x10
Family room
- Level: Main
- Dimensions: 21x19
Kitchen
- Level: Main
- Dimensions: 21x14
Living room
- Level: Main
- Dimensions: 22x14
Heating
- Gas, Hot Water
Cooling
- Central Air
Appliances
- Included: Some Gas Appliances, Cooktop, Dryer, Dishwasher, Disposal, Microwave, Refrigerator, Stove, Washer
Features
- Kitchen Island
- Flooring: Ceramic Tile, Hardwood, Carpet
- Basement: Finished
- Number of fireplaces: 2
- Fireplace features: Family/Living/Great Room
Interior area
- Total structure area: 2,527
- Total interior livable area: 2,527 sqft
Property
Parking
- Total spaces: 5
- Parking features: Attached, Detached, Garage, Garage Door Opener
- Has attached garage: Yes
Features
- Levels: Two
- Stories: 2
- Pool features: Pool
Lot
- Size: 5.24 Acres
- Dimensions: 5.238
Details
- Parcel number: 0521M00085000000
Construction
Type & style
- Home type: SingleFamily
- Architectural style: Cape Cod,Two Story
- Property subtype: Single Family Residence
Materials
- Stone
- Roof: Asphalt
Condition
- Resale
- Year built: 1911
Utilities & green energy
- Sewer: Septic Tank
- Water: Well
Community & neighborhood
Location
- Region: Allison Park
Price history
| Date | Event | Price |
|---|---|---|
| 5/24/2025 | Pending sale | $800,000$317/sqft |
Source: | ||
| 5/20/2025 | Sold | $800,000$317/sqft |
Source: | ||
| 3/24/2025 | Contingent | $800,000$317/sqft |
Source: | ||
| 3/11/2025 | Listed for sale | $800,000$317/sqft |
Source: | ||
| 2/23/2025 | Contingent | $800,000$317/sqft |
Source: | ||
Public tax history
| Year | Property taxes | Tax assessment |
|---|---|---|
| 2025 | $12,772 +9.7% | $353,500 |
| 2024 | $11,640 +596.2% | $353,500 |
| 2023 | $1,672 | $353,500 |
Find assessor info on the county website
Neighborhood: 15101
Nearby schools
GreatSchools rating
- 10/10Burchfield Primary SchoolGrades: K-3Distance: 0.5 mi
- 6/10Shaler Area Middle SchoolGrades: 7-8Distance: 1.4 mi
- 6/10Shaler Area High SchoolGrades: 9-12Distance: 2.4 mi
Schools provided by the listing agent
- District: Shaler Area
Source: WPMLS. This data may not be complete. We recommend contacting the local school district to confirm school assignments for this home.

Get pre-qualified for a loan
At Zillow Home Loans, we can pre-qualify you in as little as 5 minutes with no impact to your credit score.An equal housing lender. NMLS #10287.
