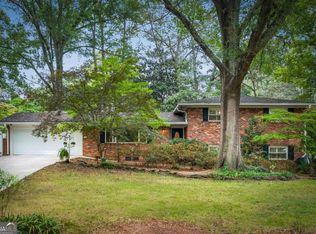Charming, Impeccably Maintained Home in Avondale Estates! Spacious floor plan with updated kitchen, large living area & dining on main. Upper level has 3 bedrooms & full bathroom.Lower level has fantastic bonus room/den that opens to recessed patio, perfect for grilling & entertaining.4th bedroom & full bathroom w/ sep. laundry room. Lower level large & private enough to be in-law suite, incoming-producer (Air BNB). Great, level fenced-in backyard w/ fabulous sunken patio for privacy & fun.Close to Emory/CDC, Decatur, I-285, Tucker, Downtown Atlanta, Kensington MARTA. Grill out, invite friends & have fun outdoors! Awesome yard for pets, kids and adults! Brand NEW ROOF & HVAC installed 2019.All NEW windows. Large carport w/ storage room. New Vapor Barrier, French Drain too. Move on it & make it your own! So many great upgrades! Check it out!
This property is off market, which means it's not currently listed for sale or rent on Zillow. This may be different from what's available on other websites or public sources.
