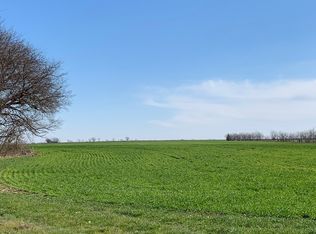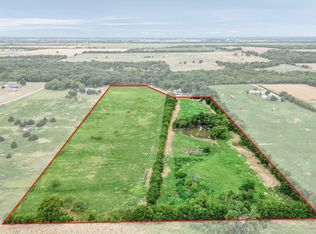Sold
Price Unknown
1111 Boren Rd, Collinsville, TX 76233
3beds
1,612sqft
Farm, Single Family Residence
Built in 2007
11.25 Acres Lot
$539,600 Zestimate®
$--/sqft
$1,918 Estimated rent
Home value
$539,600
$469,000 - $621,000
$1,918/mo
Zestimate® history
Loading...
Owner options
Explore your selling options
What's special
Discover the epitome of country living in this immaculately maintained home set on over 11 AC of pristine farmland. Boasting a recently constructed shop with electric and a 560 sf bonus office space, this property exudes quality and functionality. The primary residence features concrete floors, a metal roof, granite countertops, and a breakfast nook, creating an elegant and inviting atmosphere. Enjoy the tranquility of country life just minutes from town, complete with an AG exemption, bees, cows, and a chicken coop, and an above-ground pool. Perfect for those with a penchant for equestrian pursuits and agricultural endeavors. This property offers a unique blend of farm & charm. Don't miss the opportunity to witness first hand the myriad possibilities that await at this exceptional estate.
Zillow last checked: 8 hours ago
Listing updated: August 21, 2025 at 03:39pm
Listed by:
DEBBIE HUDNALL 0475849 903-893-8174,
PARAGON, REALTORS 903-893-8174
Bought with:
Terri Fox
C21 Fine Homes Judge Fite
Source: NTREIS,MLS#: 20889943
Facts & features
Interior
Bedrooms & bathrooms
- Bedrooms: 3
- Bathrooms: 2
- Full bathrooms: 2
Primary bedroom
- Features: Double Vanity, Garden Tub/Roman Tub, Jetted Tub, Linen Closet, Separate Shower
- Level: First
- Dimensions: 14 x 11
Bedroom
- Features: Ceiling Fan(s), Split Bedrooms
- Level: First
- Dimensions: 12 x 11
Bedroom
- Features: Ceiling Fan(s), Split Bedrooms
- Level: First
- Dimensions: 11 x 10
Primary bathroom
- Features: Built-in Features, Double Vanity, En Suite Bathroom, Garden Tub/Roman Tub, Jetted Tub, Stone Counters, Separate Shower
- Level: First
- Dimensions: 0 x 0
Dining room
- Level: First
- Dimensions: 13 x 8
Kitchen
- Features: Breakfast Bar, Built-in Features, Ceiling Fan(s), Granite Counters, Kitchen Island, Stone Counters
- Level: First
- Dimensions: 11 x 11
Living room
- Level: First
- Dimensions: 16 x 15
Utility room
- Features: Built-in Features, Utility Room
- Level: First
- Dimensions: 6 x 6
Heating
- Central, Electric, Fireplace(s)
Cooling
- Central Air, Ceiling Fan(s), Electric
Appliances
- Included: Convection Oven, Dishwasher, Electric Oven, Electric Range, Electric Water Heater, Disposal, Microwave
- Laundry: Washer Hookup, Electric Dryer Hookup, Laundry in Utility Room
Features
- Decorative/Designer Lighting Fixtures, Granite Counters, High Speed Internet, Kitchen Island, Open Floorplan, Cable TV
- Flooring: Concrete
- Windows: Window Coverings
- Has basement: No
- Number of fireplaces: 1
- Fireplace features: Electric, Living Room
Interior area
- Total interior livable area: 1,612 sqft
Property
Parking
- Parking features: Covered, Open
- Has uncovered spaces: Yes
Features
- Levels: One
- Stories: 1
- Patio & porch: Rear Porch, Front Porch, Patio, Covered
- Pool features: None
- Fencing: Barbed Wire,Pipe
Lot
- Size: 11.25 Acres
- Features: Acreage, Back Yard, Lawn, Few Trees
Details
- Additional structures: Outbuilding, Workshop, Barn(s), Stable(s)
- Parcel number: 124552
Construction
Type & style
- Home type: SingleFamily
- Architectural style: Traditional,Detached,Farmhouse
- Property subtype: Farm, Single Family Residence
Materials
- Brick
- Foundation: Slab
- Roof: Metal
Condition
- Year built: 2007
Utilities & green energy
- Sewer: Septic Tank
- Water: Community/Coop
- Utilities for property: Electricity Available, Septic Available, Underground Utilities, Water Available, Cable Available
Community & neighborhood
Security
- Security features: Smoke Detector(s), Security Lights
Location
- Region: Collinsville
- Subdivision: G-1235 Thomas J M A AC 11.25
Other
Other facts
- Listing terms: Cash,Conventional,FHA
Price history
| Date | Event | Price |
|---|---|---|
| 8/21/2025 | Sold | -- |
Source: NTREIS #20889943 Report a problem | ||
| 7/31/2025 | Pending sale | $599,990$372/sqft |
Source: NTREIS #20889943 Report a problem | ||
| 7/23/2025 | Contingent | $599,990$372/sqft |
Source: NTREIS #20889943 Report a problem | ||
| 6/26/2025 | Price change | $599,990-5.5%$372/sqft |
Source: NTREIS #20889943 Report a problem | ||
| 6/18/2025 | Price change | $635,000-3.8%$394/sqft |
Source: NTREIS #20889943 Report a problem | ||
Public tax history
| Year | Property taxes | Tax assessment |
|---|---|---|
| 2025 | -- | $624,058 +2% |
| 2024 | $3,214 +29.8% | $611,530 +19.4% |
| 2023 | $2,477 -10.4% | $512,051 +15% |
Find assessor info on the county website
Neighborhood: 76233
Nearby schools
GreatSchools rating
- 6/10Collinsville Elementary SchoolGrades: PK-6Distance: 4.3 mi
- 5/10Collinsville High SchoolGrades: 7-12Distance: 4.1 mi
Schools provided by the listing agent
- Elementary: Collinsville
- High: Collinsville
- District: Collinsville ISD
Source: NTREIS. This data may not be complete. We recommend contacting the local school district to confirm school assignments for this home.
Get a cash offer in 3 minutes
Find out how much your home could sell for in as little as 3 minutes with a no-obligation cash offer.
Estimated market value$539,600
Get a cash offer in 3 minutes
Find out how much your home could sell for in as little as 3 minutes with a no-obligation cash offer.
Estimated market value
$539,600

