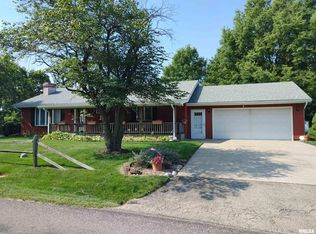Sold for $230,000
$230,000
1111 Bloomington Rd, East Peoria, IL 61611
4beds
1,755sqft
Single Family Residence, Residential
Built in 1936
0.29 Acres Lot
$208,200 Zestimate®
$131/sqft
$1,984 Estimated rent
Home value
$208,200
$192,000 - $225,000
$1,984/mo
Zestimate® history
Loading...
Owner options
Explore your selling options
What's special
Back on market through no fault of home/seller. Buyer couldn't get payout. Beautifully remodeled home! Be the envy of all your friends w/this gorgeous home complete with new siding/gutters/drive 2024! As you enter you're greeted w/an open living area to the left, combined w/dining area to the right, followed by the gorgeous kitchen straight ahead. This kitchen w/white cabinets, granite counters, floor to ceiling pantry, coffee bar w/floating shelves and is completely applianced. Let's not forget the new flooring trim and lighting! Moving back towards the living area, you will find a hall with a .5 guest powder room, & the primary suite, which boasts a full bth, & 2 closets. Moving back through the kitchen/great rm, you'll find the xtra wide stairs ascending to the addl 3 bedrooms, new full bth, and reading/study nook just waiting for you to enjoy! New flooring, carpet, trim and paint throughout! Heading back to the mn flr, &down the back hall, you will be thrilled to find the laundry to the right. A little further is the door descending wide stairs to the basement. Lots of storage& area to enjoy a rec rm, complete w/egress for further expansion. Back upstairs & out the back door is the newly built deck to experience wildlife, starry evenings or enjoy that morning cup of joe! A few mechanics & roof in approx 2018. Most updates '24. Taxes reflect both parcels, lot measurements reflect both parcels. measurement approx, not guaranteed. Buyer/buyer agent to verify all information.
Zillow last checked: 8 hours ago
Listing updated: January 30, 2026 at 12:01pm
Listed by:
Judy Minner 309-645-8845,
RE/MAX Traders Unlimited
Bought with:
Candace Martin, 471.021891
eXp Realty
Source: RMLS Alliance,MLS#: PA1256169 Originating MLS: Peoria Area Association of Realtors
Originating MLS: Peoria Area Association of Realtors

Facts & features
Interior
Bedrooms & bathrooms
- Bedrooms: 4
- Bathrooms: 3
- Full bathrooms: 2
- 1/2 bathrooms: 1
Bedroom 1
- Level: Main
- Dimensions: 12ft 0in x 11ft 6in
Bedroom 2
- Level: Upper
- Dimensions: 11ft 11in x 11ft 1in
Bedroom 3
- Level: Upper
- Dimensions: 12ft 0in x 11ft 2in
Bedroom 4
- Level: Upper
- Dimensions: 10ft 5in x 9ft 1in
Additional room
- Description: Storage
- Level: Basement
- Dimensions: 12ft 0in x 12ft 0in
Additional room 2
- Description: Reading Cubbie
- Level: Upper
- Dimensions: 5ft 2in x 4ft 7in
Great room
- Level: Main
- Dimensions: 25ft 1in x 13ft 8in
Kitchen
- Level: Main
- Dimensions: 15ft 0in x 12ft 0in
Laundry
- Level: Main
Main level
- Area: 1053
Recreation room
- Level: Basement
- Dimensions: 22ft 3in x 11ft 0in
Upper level
- Area: 702
Heating
- Forced Air
Cooling
- Central Air
Appliances
- Included: Dishwasher, Microwave, Refrigerator, Electric Water Heater
Features
- Solid Surface Counter, Ceiling Fan(s)
- Basement: Crawl Space,Egress Window(s),Partial
Interior area
- Total structure area: 1,755
- Total interior livable area: 1,755 sqft
Property
Parking
- Total spaces: 2
- Parking features: Detached
- Garage spaces: 2
- Details: Number Of Garage Remotes: 1
Features
- Patio & porch: Deck
Lot
- Size: 0.29 Acres
- Dimensions: 85 x 111 x 112 x 189
- Features: Level, Ravine, Wooded, Sloped
Details
- Additional parcels included: 010134416021
- Parcel number: 050503100011
- Zoning description: Residential
Construction
Type & style
- Home type: SingleFamily
- Property subtype: Single Family Residence, Residential
Materials
- Vinyl Siding
- Roof: Shingle
Condition
- New construction: No
- Year built: 1936
Utilities & green energy
- Sewer: Public Sewer
- Water: Public
Community & neighborhood
Location
- Region: East Peoria
- Subdivision: Creston
Other
Other facts
- Road surface type: Paved
Price history
| Date | Event | Price |
|---|---|---|
| 4/4/2025 | Sold | $230,000$131/sqft |
Source: | ||
| 3/10/2025 | Pending sale | $230,000$131/sqft |
Source: | ||
| 2/28/2025 | Listed for sale | $230,000+0%$131/sqft |
Source: | ||
| 2/19/2025 | Listing removed | $229,900$131/sqft |
Source: | ||
| 10/21/2024 | Pending sale | $229,900$131/sqft |
Source: | ||
Public tax history
| Year | Property taxes | Tax assessment |
|---|---|---|
| 2024 | $1,492 +7.1% | $22,260 +9% |
| 2023 | $1,394 +8.8% | $20,430 +8.1% |
| 2022 | $1,282 +6.2% | $18,900 +4% |
Find assessor info on the county website
Neighborhood: 61611
Nearby schools
GreatSchools rating
- 7/10Glendale Elementary SchoolGrades: PK,3-5Distance: 0.1 mi
- 3/10Central Jr High SchoolGrades: 6-8Distance: 1.1 mi
- 2/10East Peoria High SchoolGrades: 9-12Distance: 0.9 mi
Schools provided by the listing agent
- Elementary: Glendale Woodrow
- Middle: Central
- High: East Peoria Comm
Source: RMLS Alliance. This data may not be complete. We recommend contacting the local school district to confirm school assignments for this home.
Get pre-qualified for a loan
At Zillow Home Loans, we can pre-qualify you in as little as 5 minutes with no impact to your credit score.An equal housing lender. NMLS #10287.
