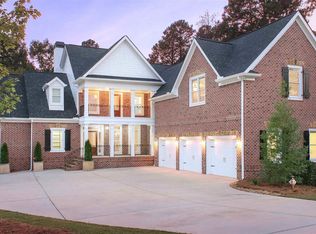Watkinsville/Oconee County's prestigious Enclave at Coldwater Creek! 5BR/3.5BA home w/ brand NEW ROOF has been lovingly cared for and enhanced in & out by original owners. Soothing, earth-toned paint colors, heavy molding, hardwood floors, an abundance of windows & varied ceiling heights contribute to the open, airy, inviting feel of this home. Modified Frank Betz Ingram's Mill floorplan is ideal for functional, comfortable daily living, as well as for entertaining. Indoor/outdoor spaces blend seamlessly, maintaining privacy while also encouraging gathering for morning coffee on the rear deck or for reading by the fireplace in the great room. Need storage space, room to expand, or a workshop? An unfinished basement, stubbed & plumbed will serve you well!
This property is off market, which means it's not currently listed for sale or rent on Zillow. This may be different from what's available on other websites or public sources.

