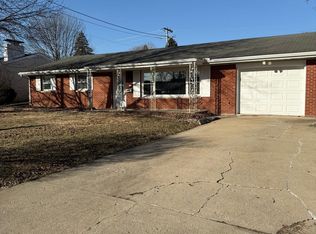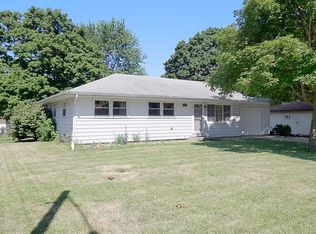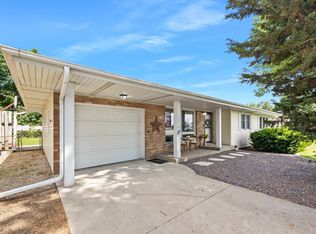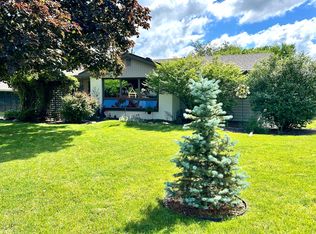Closed
$190,000
1111 Bakewell Ave, Normal, IL 61761
3beds
1,350sqft
Single Family Residence
Built in 1959
9,480 Square Feet Lot
$214,400 Zestimate®
$141/sqft
$1,722 Estimated rent
Home value
$214,400
$197,000 - $232,000
$1,722/mo
Zestimate® history
Loading...
Owner options
Explore your selling options
What's special
All brick ranch that has been updated over the years very clean and ready for its next owner. Original hardwood in several rooms. 3 seasons room off of kitchen. Fully fenced backyard, Skylight in updated kitchen, New furnace 2004, Dryer 2023, New replacement windows 2011, Newer stainless appliances, water heater 2012, insulation 2013. Fully fenced yard and shed for extra storage. Garage work bench stays including tools and a bonus refrigerator in great working order!
Zillow last checked: 8 hours ago
Listing updated: May 08, 2024 at 07:43am
Listing courtesy of:
Kimberly Nave 309-275-4214,
Coldwell Banker Real Estate Group
Bought with:
Chad Allen Lange
RE/MAX Rising
Source: MRED as distributed by MLS GRID,MLS#: 12003962
Facts & features
Interior
Bedrooms & bathrooms
- Bedrooms: 3
- Bathrooms: 2
- Full bathrooms: 1
- 1/2 bathrooms: 1
Primary bedroom
- Features: Flooring (Carpet), Window Treatments (All), Bathroom (Full)
- Level: Main
- Area: 154 Square Feet
- Dimensions: 11X14
Bedroom 2
- Features: Flooring (Hardwood), Window Treatments (All)
- Level: Main
- Area: 132 Square Feet
- Dimensions: 12X11
Bedroom 3
- Features: Flooring (Carpet), Window Treatments (All)
- Level: Main
- Area: 110 Square Feet
- Dimensions: 10X11
Dining room
- Level: Main
- Dimensions: COMBO
Family room
- Features: Flooring (Vinyl), Window Treatments (All)
- Level: Basement
- Area: 390 Square Feet
- Dimensions: 13X30
Kitchen
- Features: Kitchen (Eating Area-Table Space), Flooring (Vinyl), Window Treatments (All)
- Level: Main
- Area: 198 Square Feet
- Dimensions: 11X18
Laundry
- Level: Main
- Area: 18 Square Feet
- Dimensions: 3X6
Living room
- Features: Flooring (Hardwood), Window Treatments (All)
- Level: Main
- Area: 264 Square Feet
- Dimensions: 12X22
Other
- Features: Flooring (Other), Window Treatments (All)
- Level: Basement
- Area: 180 Square Feet
- Dimensions: 12X15
Other
- Features: Flooring (Other)
- Level: Basement
- Area: 168 Square Feet
- Dimensions: 12X14
Sun room
- Features: Window Treatments (All)
- Level: Main
- Area: 192 Square Feet
- Dimensions: 16X12
Heating
- Forced Air, Natural Gas
Cooling
- Central Air
Appliances
- Included: Dishwasher, Refrigerator, Range, Washer, Dryer, Microwave
Features
- 1st Floor Full Bath
- Windows: Skylight(s)
- Basement: Partially Finished,Full
Interior area
- Total structure area: 2,700
- Total interior livable area: 1,350 sqft
- Finished area below ground: 624
Property
Parking
- Total spaces: 1
- Parking features: On Site, Attached, Garage
- Attached garage spaces: 1
Accessibility
- Accessibility features: No Disability Access
Features
- Stories: 1
- Patio & porch: Patio, Porch
Lot
- Size: 9,480 sqft
- Dimensions: 79X120
- Features: Mature Trees, Landscaped
Details
- Additional structures: Shed(s), Pergola
- Parcel number: 1421180013
- Special conditions: None
- Other equipment: Ceiling Fan(s)
Construction
Type & style
- Home type: SingleFamily
- Architectural style: Ranch
- Property subtype: Single Family Residence
Materials
- Brick
Condition
- New construction: No
- Year built: 1959
Utilities & green energy
- Sewer: Public Sewer
- Water: Public
Community & neighborhood
Location
- Region: Normal
- Subdivision: Not Applicable
Other
Other facts
- Listing terms: Conventional
- Ownership: Fee Simple
Price history
| Date | Event | Price |
|---|---|---|
| 5/6/2024 | Sold | $190,000+5.6%$141/sqft |
Source: | ||
| 3/20/2024 | Pending sale | $179,900$133/sqft |
Source: | ||
| 3/20/2024 | Contingent | $179,900$133/sqft |
Source: | ||
| 3/18/2024 | Listed for sale | $179,900+19.9%$133/sqft |
Source: | ||
| 9/1/2021 | Sold | $150,000-9%$111/sqft |
Source: Public Record | ||
Public tax history
| Year | Property taxes | Tax assessment |
|---|---|---|
| 2023 | $4,619 +6.7% | $59,971 +10.7% |
| 2022 | $4,328 +4.3% | $54,179 +6% |
| 2021 | $4,149 | $51,117 +1% |
Find assessor info on the county website
Neighborhood: 61761
Nearby schools
GreatSchools rating
- 6/10Fairview Elementary SchoolGrades: PK-5Distance: 0.1 mi
- 5/10Chiddix Jr High SchoolGrades: 6-8Distance: 1.5 mi
- 8/10Normal Community High SchoolGrades: 9-12Distance: 4.2 mi
Schools provided by the listing agent
- Elementary: Fairview Elementary
- Middle: Kingsley Jr High
- High: Normal Community High School
- District: 5
Source: MRED as distributed by MLS GRID. This data may not be complete. We recommend contacting the local school district to confirm school assignments for this home.

Get pre-qualified for a loan
At Zillow Home Loans, we can pre-qualify you in as little as 5 minutes with no impact to your credit score.An equal housing lender. NMLS #10287.



