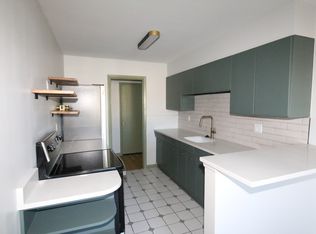Available JUNE 1, 2025
809 sq ft 1 Bedroom - 1 Bathroom
4th-floor unit overlooking pool with West-facing mountain view
Features:
1 Surface Parking Spot Included in Rent
Utilities Included in Rent (Heat, Water, Trash)
Storage unit (4'x6' in basement - included in rent)
Marble kitchen countertop
Marble tile and wood flooring
Ample closet space and storage
Huge custom closet in bedroom includes dressers
Enclosed, finished patio / sunroom
Air Conditioning
2 Ceiling Fans (bedroom & dining room)
Same floor laundry (not in unit)
Dishwasher
Refrigerator
Microwave
Electric stove top oven
Garbage disposal
Landscaped pool area
Fire pit and seating area
3 outdoor gas grills
1 assigned off-street parking spot (uncovered)
Centrally located near Cherry Creek Mall, City Park, Downtown, and more!
Several parks nearby
$1675/Month - $1675 deposit
$250 pet deposit per pet (HOA limit is 50 lbs total)
1 Surface Parking Spot Included in Rent
Utilities Included in Rent (Heat, Water, Trash, Sewage, Recycling). Tenant covers electricity and Internet.
Storage unit (4'x6' in basement - included in rent)
Zillow Applications accepted (Credit report, background check, and rental history required for chosen applicant and all tenants)
1- or 2-year lease available
For lease by private owner. Unit is currently occupied and private showings will need to be booked in advance. Please reach out to us to book a private showing.
Apartment for rent
Accepts Zillow applications
$1,675/mo
1111 Ash St APT 407, Denver, CO 80220
1beds
809sqft
Price is base rent and doesn't include required fees.
Apartment
Available Sun Jun 1 2025
Small dogs OK
Wall unit
Shared laundry
Off street parking
Baseboard
What's special
West-facing mountain viewLandscaped pool areaElectric stove top ovenGarbage disposalMarble kitchen countertopAir conditioning
- 17 days
- on Zillow |
- -- |
- -- |
Travel times
Facts & features
Interior
Bedrooms & bathrooms
- Bedrooms: 1
- Bathrooms: 1
- Full bathrooms: 1
Heating
- Baseboard
Cooling
- Wall Unit
Appliances
- Included: Dishwasher, Disposal, Freezer, Microwave, Oven, Refrigerator
- Laundry: Shared
Features
- Storage, View
- Flooring: Hardwood, Tile, Wood
Interior area
- Total interior livable area: 809 sqft
Video & virtual tour
Property
Parking
- Parking features: Off Street
- Details: Contact manager
Features
- Patio & porch: Patio
- Exterior features: Bicycle storage, Fire Pit, Floor Covering: Marble, Flooring: Marble, Flooring: Wood, Garbage included in rent, Gas Grills, Heating included in rent, Heating system: Baseboard, Marble countertops, Penthouse available for hosting events, Sewage included in rent, Spacious Closets, View Type: West-facing view, Water included in rent
Construction
Type & style
- Home type: Apartment
- Property subtype: Apartment
Utilities & green energy
- Utilities for property: Garbage, Sewage, Water
Building
Management
- Pets allowed: Yes
Community & HOA
Community
- Features: Pool
HOA
- Amenities included: Pool
Location
- Region: Denver
Financial & listing details
- Lease term: 1 Year
Price history
| Date | Event | Price |
|---|---|---|
| 5/4/2025 | Price change | $1,675-4.3%$2/sqft |
Source: Zillow Rentals | ||
| 4/28/2025 | Listed for rent | $1,750$2/sqft |
Source: Zillow Rentals | ||
Neighborhood: Hale
There are 5 available units in this apartment building
![[object Object]](https://photos.zillowstatic.com/fp/c625ffca811c983a4bf9066f0f6d56cc-p_i.jpg)
