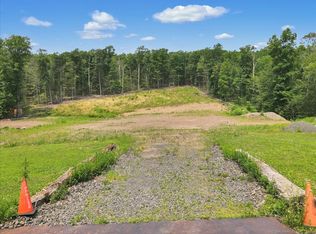Sold for $689,900 on 08/02/24
$689,900
1111 Arbutus Street, Middletown, CT 06457
4beds
4,217sqft
Single Family Residence
Built in 1979
1.45 Acres Lot
$731,500 Zestimate®
$164/sqft
$5,057 Estimated rent
Home value
$731,500
$658,000 - $812,000
$5,057/mo
Zestimate® history
Loading...
Owner options
Explore your selling options
What's special
* Seller is relocating for work * Welcome to this exceptional 4-bedroom, 4.5-bathroom ranch located just inches away from the Durham town line in beautiful Middletown. Boasting a generous 4,200+sqft of living space, this home offers both elegance and functionality. The unique feature of two primary suites, one on each end of the house, provides privacy and convenience for multi-generational living or hosting overnight guests. The pass through fireplace is something you didn't know you couldn't live without. With a 1,200sqft finished basement featuring a second kitchen, the possibilities are endless, making it an ideal space for potential in-law or guest accommodations. Outside you will find a true oasis with the brand new patio ($60k) with a fireplace and pizza oven. Situated within a short drive to popular destinations such as Powder Ridge, Miller's Pond, and Lyman Orchard's Golf Club, you'll have endless opportunities for outdoor recreation and entertainment. Embrace the serenity of the area while enjoying the convenience and comfort this remarkable property has to offer. Whole house filter and water softener system just installed in 2023.
Zillow last checked: 8 hours ago
Listing updated: October 01, 2024 at 01:30am
Listed by:
Heather Zito 203-589-7226,
Carbutti & Co., Realtors 203-269-4910
Bought with:
Sally Annino, RES.0789138
Berkshire Hathaway NE Prop.
Source: Smart MLS,MLS#: 24020327
Facts & features
Interior
Bedrooms & bathrooms
- Bedrooms: 4
- Bathrooms: 5
- Full bathrooms: 4
- 1/2 bathrooms: 1
Primary bedroom
- Level: Main
Bedroom
- Level: Main
Bedroom
- Level: Main
Bedroom
- Level: Main
Dining room
- Level: Main
Kitchen
- Level: Main
Living room
- Level: Main
Office
- Level: Main
Heating
- Forced Air, Oil
Cooling
- Central Air
Appliances
- Included: Oven/Range, Microwave, Refrigerator, Freezer, Dishwasher, Water Heater
- Laundry: Main Level
Features
- In-Law Floorplan
- Basement: Full,Finished,Liveable Space
- Attic: Pull Down Stairs
- Number of fireplaces: 2
Interior area
- Total structure area: 4,217
- Total interior livable area: 4,217 sqft
- Finished area above ground: 3,017
- Finished area below ground: 1,200
Property
Parking
- Total spaces: 2
- Parking features: Attached
- Attached garage spaces: 2
Lot
- Size: 1.45 Acres
- Features: Secluded, Few Trees, Cul-De-Sac
Details
- Parcel number: 1011129
- Zoning: R-60
Construction
Type & style
- Home type: SingleFamily
- Architectural style: Ranch
- Property subtype: Single Family Residence
Materials
- Brick
- Foundation: Concrete Perimeter
- Roof: Asphalt
Condition
- New construction: No
- Year built: 1979
Utilities & green energy
- Sewer: Septic Tank
- Water: Well
Community & neighborhood
Location
- Region: Middletown
- Subdivision: Highland
Price history
| Date | Event | Price |
|---|---|---|
| 8/2/2024 | Sold | $689,900$164/sqft |
Source: | ||
| 5/24/2024 | Listed for sale | $689,900+6.1%$164/sqft |
Source: | ||
| 7/31/2023 | Sold | $650,000+8.4%$154/sqft |
Source: | ||
| 7/13/2023 | Pending sale | $599,900$142/sqft |
Source: | ||
| 7/11/2023 | Listed for sale | $599,900+0.8%$142/sqft |
Source: | ||
Public tax history
| Year | Property taxes | Tax assessment |
|---|---|---|
| 2025 | $17,629 +4.5% | $476,310 |
| 2024 | $16,867 +5.4% | $476,310 |
| 2023 | $16,009 +9.6% | $476,310 +34.5% |
Find assessor info on the county website
Neighborhood: 06457
Nearby schools
GreatSchools rating
- 5/10Wesley SchoolGrades: K-5Distance: 1.9 mi
- 4/10Beman Middle SchoolGrades: 7-8Distance: 2.7 mi
- 4/10Middletown High SchoolGrades: 9-12Distance: 5.4 mi
Schools provided by the listing agent
- High: Middletown
Source: Smart MLS. This data may not be complete. We recommend contacting the local school district to confirm school assignments for this home.

Get pre-qualified for a loan
At Zillow Home Loans, we can pre-qualify you in as little as 5 minutes with no impact to your credit score.An equal housing lender. NMLS #10287.
Sell for more on Zillow
Get a free Zillow Showcase℠ listing and you could sell for .
$731,500
2% more+ $14,630
With Zillow Showcase(estimated)
$746,130