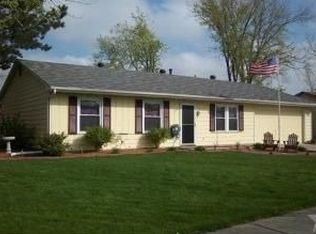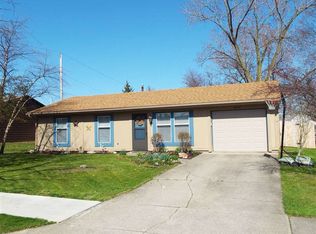Estate sale, no seller's disclosure. Property sold as-is. Some replacement windows, newer patio door. Half bath offers newer fixtures. Galley style kitchen highlighted by attractive brick wall. Separate laundry room. Deep garage with work bench. Furnace and air estimated 12 years old and roof estimated at 22 years old. Very good condition but cosmetic updates needed.
This property is off market, which means it's not currently listed for sale or rent on Zillow. This may be different from what's available on other websites or public sources.


