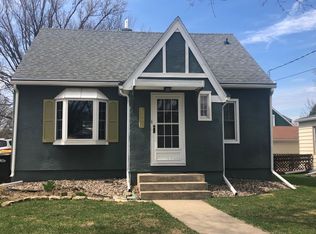Closed
$276,500
1111 6th Ave SE, Rochester, MN 55904
3beds
2,040sqft
Single Family Residence
Built in 1931
6,098.4 Square Feet Lot
$280,000 Zestimate®
$136/sqft
$2,064 Estimated rent
Home value
$280,000
$258,000 - $305,000
$2,064/mo
Zestimate® history
Loading...
Owner options
Explore your selling options
What's special
Welcome to this charming two-story home, located in one of Rochester’s favorite art happy neighborhoods. This home will delight you with its bright, open main floor layout, perfect for relaxing or entertaining. You’ll love the large two-stall garage, the fenced-in backyard and deck perfect for outdoor moments, and the comfort of 3 bedrooms conveniently located on the same floor. This is more than just a house; it’s a place to call home. Don’t miss the chance to make it yours!
Zillow last checked: 8 hours ago
Listing updated: May 16, 2025 at 09:08am
Listed by:
Kathy J. Johnson 507-271-4143,
Edina Realty, Inc.
Bought with:
Chris Drury
Edina Realty, Inc.
Source: NorthstarMLS as distributed by MLS GRID,MLS#: 6604682
Facts & features
Interior
Bedrooms & bathrooms
- Bedrooms: 3
- Bathrooms: 2
- Full bathrooms: 1
- 3/4 bathrooms: 1
Bedroom 1
- Level: Upper
- Area: 117 Square Feet
- Dimensions: 13x9
Bedroom 2
- Level: Upper
- Area: 104 Square Feet
- Dimensions: 13x8
Bedroom 3
- Level: Upper
- Area: 108 Square Feet
- Dimensions: 12x9
Bathroom
- Level: Upper
- Area: 72 Square Feet
- Dimensions: 9x8
Bathroom
- Level: Main
- Area: 25 Square Feet
- Dimensions: 5x5
Foyer
- Level: Main
- Area: 35 Square Feet
- Dimensions: 7x5
Kitchen
- Level: Main
- Area: 90 Square Feet
- Dimensions: 10x9
Living room
- Level: Main
- Area: 266 Square Feet
- Dimensions: 19x14
Heating
- Forced Air
Cooling
- Central Air
Appliances
- Included: Dishwasher, Disposal, Dryer, Gas Water Heater, Microwave, Range, Refrigerator, Washer, Water Softener Owned
Features
- Basement: Crawl Space,Full,Unfinished
- Has fireplace: No
Interior area
- Total structure area: 2,040
- Total interior livable area: 2,040 sqft
- Finished area above ground: 1,360
- Finished area below ground: 0
Property
Parking
- Total spaces: 2
- Parking features: Detached, Concrete, Shared Driveway
- Garage spaces: 2
- Has uncovered spaces: Yes
Accessibility
- Accessibility features: None
Features
- Levels: Two
- Stories: 2
- Patio & porch: Deck
- Fencing: Chain Link,Full
Lot
- Size: 6,098 sqft
- Dimensions: 46 x 129
- Features: Many Trees
Details
- Foundation area: 680
- Parcel number: 640133005985
- Zoning description: Residential-Single Family
Construction
Type & style
- Home type: SingleFamily
- Property subtype: Single Family Residence
Materials
- Vinyl Siding, Block
- Roof: Age Over 8 Years
Condition
- Age of Property: 94
- New construction: No
- Year built: 1931
Utilities & green energy
- Electric: Power Company: Rochester Public Utilities
- Gas: Natural Gas
- Sewer: City Sewer/Connected
- Water: City Water/Connected
Community & neighborhood
Location
- Region: Rochester
- Subdivision: Elm Park Add
HOA & financial
HOA
- Has HOA: No
Price history
| Date | Event | Price |
|---|---|---|
| 5/16/2025 | Sold | $276,500+2.4%$136/sqft |
Source: | ||
| 3/17/2025 | Pending sale | $270,000$132/sqft |
Source: | ||
| 3/15/2025 | Listed for sale | $270,000+31.7%$132/sqft |
Source: | ||
| 6/1/2020 | Sold | $205,000+2.6%$100/sqft |
Source: | ||
| 4/15/2020 | Pending sale | $199,900$98/sqft |
Source: Dwell Realty Group LLC #5547470 Report a problem | ||
Public tax history
| Year | Property taxes | Tax assessment |
|---|---|---|
| 2024 | $2,823 | $218,200 -1.7% |
| 2023 | -- | $221,900 +7.5% |
| 2022 | $2,232 +14% | $206,500 +29.5% |
Find assessor info on the county website
Neighborhood: Slatterly Park
Nearby schools
GreatSchools rating
- 3/10Franklin Elementary SchoolGrades: PK-5Distance: 1 mi
- 9/10Mayo Senior High SchoolGrades: 8-12Distance: 0.6 mi
- 4/10Willow Creek Middle SchoolGrades: 6-8Distance: 1.6 mi
Schools provided by the listing agent
- Elementary: Ben Franklin
- Middle: Willow Creek
- High: Mayo
Source: NorthstarMLS as distributed by MLS GRID. This data may not be complete. We recommend contacting the local school district to confirm school assignments for this home.
Get a cash offer in 3 minutes
Find out how much your home could sell for in as little as 3 minutes with a no-obligation cash offer.
Estimated market value
$280,000
