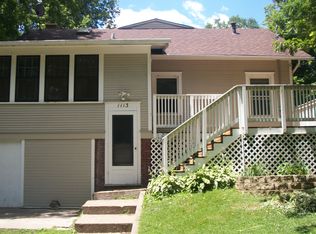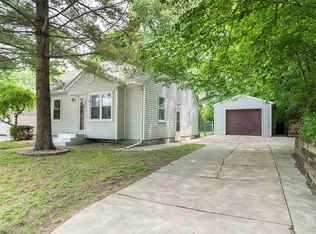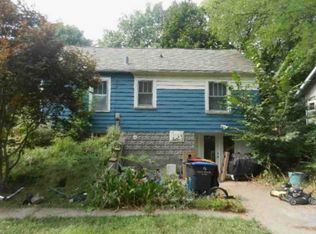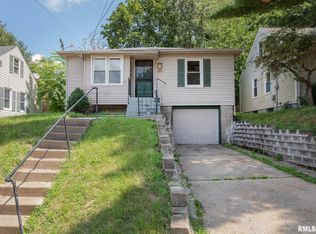UNIQUE, COZY, & ADORABLE all wrapped into one! This 2BR ALL BRICK raised ranch has charm & character! Perfectly situated on a double lot full of established trees makes this feel like a grown up Treehouse! Updated kitchen with SS appls, tile backsplash, & NEWER floor & counters. Gleaming hardwood floors in Living Room featuring white washed fireplace & an abundace of natural light from floor to ceiling windows. Enjoy a cup of coffee on screened porch while adoring the sights & sounds of nature. REMODELED Main Level Bath w/ NEWER tub enclosure & shower door, vanity cabinet, sink, faucet, light fixture & tiling. 3rd room on main floor could be non-conforming bedroom or used as an office/den/craft room. Extra parking, 1 car attached garage, & large patio! TMI Home Warranty included! *Per seller, 2nd full bath in Bsmt works but seller does not use as main pipe into toilet leaks, transferred as is.
This property is off market, which means it's not currently listed for sale or rent on Zillow. This may be different from what's available on other websites or public sources.




