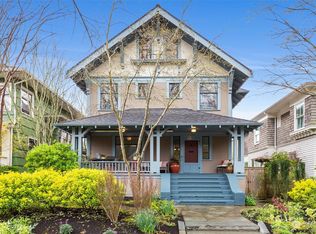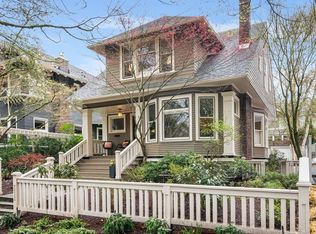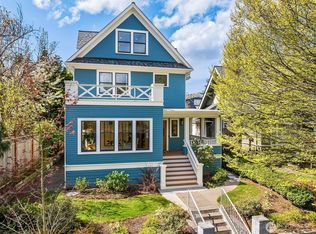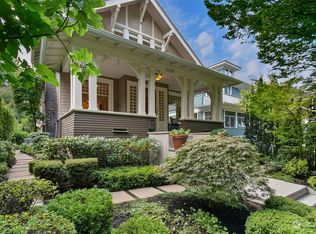Sold
Listed by:
Tamara P. Canero,
Windermere Real Estate Midtown
Bought with: COMPASS
$2,300,000
1111 20th Avenue E, Seattle, WA 98112
3beds
3,110sqft
Single Family Residence
Built in 1907
4,321.15 Square Feet Lot
$2,242,200 Zestimate®
$740/sqft
$7,104 Estimated rent
Home value
$2,242,200
$2.04M - $2.44M
$7,104/mo
Zestimate® history
Loading...
Owner options
Explore your selling options
What's special
Offered for the first time in 40 years, this timeless traditional possesses a personality of its own. From its character-rich exterior with captivating gardens + inviting front porch, to its impeccably stylish interior, with a wealth of architectural surprises...tall ceilings, custom millwork, French doors, Batchelder fireplace, oak hardwoods w/mahogany inlay, + artful stained-glass windows exquisitely oriented to capture the magical setting. Spacious day rooms, revitalized eat-in kitchen with stunning Lacanche dual range, sun-filled primary plus 2 additional corner bedrooms - all upstairs, stylized baths, lower-level family room/guest space with ¾ bath + a one car garage. All this on a coveted tree-lined street + walk-about neighborhood!
Zillow last checked: 8 hours ago
Listing updated: July 02, 2024 at 09:06am
Offers reviewed: Jun 04
Listed by:
Tamara P. Canero,
Windermere Real Estate Midtown
Bought with:
Bob Bennion, 4166
COMPASS
Source: NWMLS,MLS#: 2243722
Facts & features
Interior
Bedrooms & bathrooms
- Bedrooms: 3
- Bathrooms: 4
- Full bathrooms: 1
- 3/4 bathrooms: 2
- 1/2 bathrooms: 1
- Main level bathrooms: 2
Primary bedroom
- Level: Second
Bedroom
- Level: Second
Bedroom
- Level: Second
Bathroom three quarter
- Level: Second
Bathroom three quarter
- Level: Main
Bathroom full
- Level: Second
Other
- Level: Main
Dining room
- Level: Main
Entry hall
- Level: Main
Family room
- Level: Lower
Kitchen with eating space
- Level: Main
Living room
- Level: Main
Heating
- Fireplace(s), Baseboard, Forced Air, Radiant
Cooling
- None
Appliances
- Included: Dishwashers_, Double Oven, Dryer(s), GarbageDisposal_, Refrigerators_, StovesRanges_, Washer(s), Dishwasher(s), Garbage Disposal, Refrigerator(s), Stove(s)/Range(s), Water Heater Location: Basement
Features
- Bath Off Primary, Dining Room
- Flooring: Ceramic Tile, Softwood, Hardwood, Other, Carpet
- Doors: French Doors
- Windows: Double Pane/Storm Window
- Basement: Partially Finished
- Number of fireplaces: 1
- Fireplace features: Gas, Main Level: 1, Fireplace
Interior area
- Total structure area: 3,110
- Total interior livable area: 3,110 sqft
Property
Parking
- Total spaces: 1
- Parking features: Detached Garage
- Garage spaces: 1
Features
- Levels: Two
- Stories: 2
- Entry location: Main
- Patio & porch: Ceramic Tile, Fir/Softwood, Hardwood, Wall to Wall Carpet, Bath Off Primary, Double Pane/Storm Window, Dining Room, French Doors, Security System, Fireplace
- Has view: Yes
- View description: Territorial
Lot
- Size: 4,321 sqft
- Features: Curbs, Paved, Sidewalk, Cable TV, Fenced-Partially, Gas Available, Patio, Sprinkler System
- Topography: Level
- Residential vegetation: Fruit Trees, Garden Space
Details
- Parcel number: 1338300575
- Zoning description: Jurisdiction: City
- Special conditions: Standard
Construction
Type & style
- Home type: SingleFamily
- Architectural style: Traditional
- Property subtype: Single Family Residence
Materials
- Wood Siding
- Foundation: Poured Concrete
- Roof: Composition
Condition
- Year built: 1907
Utilities & green energy
- Electric: Company: Sea City Light/PSE
- Sewer: Sewer Connected, Company: Seattle Public Utilities
- Water: Public, Company: Seattle Public Utilities
- Utilities for property: Xfinity, Xfinity
Community & neighborhood
Security
- Security features: Security System
Location
- Region: Seattle
- Subdivision: North Capitol Hill
Other
Other facts
- Listing terms: Cash Out,Conventional
- Cumulative days on market: 333 days
Price history
| Date | Event | Price |
|---|---|---|
| 6/11/2024 | Sold | $2,300,000+16.5%$740/sqft |
Source: | ||
| 6/5/2024 | Pending sale | $1,975,000$635/sqft |
Source: | ||
| 5/29/2024 | Listed for sale | $1,975,000$635/sqft |
Source: | ||
Public tax history
| Year | Property taxes | Tax assessment |
|---|---|---|
| 2024 | $13,923 +7.4% | $1,450,000 +5.7% |
| 2023 | $12,964 -3.6% | $1,372,000 -13.9% |
| 2022 | $13,453 +6.8% | $1,594,000 +16.2% |
Find assessor info on the county website
Neighborhood: Capitol Hill
Nearby schools
GreatSchools rating
- 9/10Stevens Elementary SchoolGrades: K-5Distance: 0.2 mi
- 7/10Edmonds S. Meany Middle SchoolGrades: 6-8Distance: 0.5 mi
- 8/10Garfield High SchoolGrades: 9-12Distance: 1.7 mi
Sell for more on Zillow
Get a free Zillow Showcase℠ listing and you could sell for .
$2,242,200
2% more+ $44,844
With Zillow Showcase(estimated)
$2,287,044


