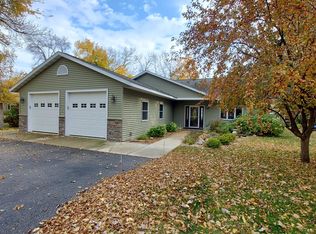Closed
$362,500
1111 15th Ave NW, Willmar, MN 56201
4beds
3,428sqft
Single Family Residence
Built in 1977
0.92 Acres Lot
$363,200 Zestimate®
$106/sqft
$3,295 Estimated rent
Home value
$363,200
$287,000 - $461,000
$3,295/mo
Zestimate® history
Loading...
Owner options
Explore your selling options
What's special
Welcome to your dream home with 120 feet of frontage on Foot Lake in Willmar. This beautifully updated 4-bedroom, 3-bath residence features a two-car tuck-under garage and a host of recent improvements, making it the perfect lakeside retreat.
Four generous bedrooms and three modern bathrooms provide ample space for family and guests.
Enjoy the convenience of new stainless steel appliances and plush new carpeting in upper bedrooms.
With 120 feet of lake frontage, you'll have breathtaking views and direct access to Foot Lake.
Recent tree removal and landscaping improvements have created a beautiful and inviting outdoor space. Widened sidewalks offer a welcoming approach and ease of access. Don’t miss the chance to own this beautiful lakeside property. Also don't miss the Virtual Tour. Dock is negotiable.
Zillow last checked: 8 hours ago
Listing updated: May 06, 2025 at 04:26am
Listed by:
Kristi Jo Block 320-894-4477,
eXp Realty
Bought with:
Denise Lynn Hanson-Knight
All-Star Realty, Inc.
Source: NorthstarMLS as distributed by MLS GRID,MLS#: 6555521
Facts & features
Interior
Bedrooms & bathrooms
- Bedrooms: 4
- Bathrooms: 3
- Full bathrooms: 1
- 3/4 bathrooms: 1
- 1/2 bathrooms: 1
Bedroom 1
- Level: Upper
- Area: 288 Square Feet
- Dimensions: 24 x 12
Bedroom 2
- Level: Upper
- Area: 288 Square Feet
- Dimensions: 18 x 16
Bedroom 3
- Level: Upper
- Area: 156 Square Feet
- Dimensions: 13 x 12
Bedroom 4
- Level: Lower
- Area: 180 Square Feet
- Dimensions: 12 x 15
Primary bathroom
- Level: Upper
- Area: 60 Square Feet
- Dimensions: 10 x 6
Bathroom
- Level: Upper
- Area: 54 Square Feet
- Dimensions: 9 x 6
Bathroom
- Level: Lower
- Area: 64 Square Feet
- Dimensions: 8 x 8
Dining room
- Level: Main
- Area: 117 Square Feet
- Dimensions: 13 x 9
Family room
- Level: Lower
- Area: 300 Square Feet
- Dimensions: 25 x 12
Kitchen
- Level: Main
- Area: 168 Square Feet
- Dimensions: 12 x 14
Living room
- Level: Lower
- Area: 408 Square Feet
- Dimensions: 24 x 17
Sun room
- Level: Main
- Area: 168 Square Feet
- Dimensions: 12 x 14
Heating
- Forced Air, Fireplace(s)
Cooling
- Central Air
Appliances
- Included: Dishwasher, Dryer, Range, Refrigerator, Stainless Steel Appliance(s), Washer
Features
- Basement: Block,Storage Space,Unfinished
- Number of fireplaces: 1
- Fireplace features: Wood Burning
Interior area
- Total structure area: 3,428
- Total interior livable area: 3,428 sqft
- Finished area above ground: 2,419
- Finished area below ground: 0
Property
Parking
- Total spaces: 2
- Parking features: Attached, Asphalt, Concrete, Tandem
- Attached garage spaces: 2
- Details: Garage Dimensions (22 x 20)
Accessibility
- Accessibility features: None
Features
- Levels: Four or More Level Split
- Patio & porch: Deck
- Has view: Yes
- View description: City Lights, Panoramic, South
- Waterfront features: Lake Front, Waterfront Num(34018100), Lake Acres(502), Lake Depth(24)
- Body of water: Foot
- Frontage length: Water Frontage: 120
Lot
- Size: 0.92 Acres
- Dimensions: 120 x 270 x 140 x 256
- Features: Many Trees
Details
- Foundation area: 1340
- Parcel number: 955600140
- Zoning description: Residential-Single Family
Construction
Type & style
- Home type: SingleFamily
- Property subtype: Single Family Residence
Materials
- Vinyl Siding, Block
- Roof: Asphalt
Condition
- Age of Property: 48
- New construction: No
- Year built: 1977
Utilities & green energy
- Electric: Circuit Breakers
- Gas: Natural Gas
- Sewer: City Sewer/Connected
- Water: City Water/Connected
Community & neighborhood
Location
- Region: Willmar
- Subdivision: Northwood Estates
HOA & financial
HOA
- Has HOA: No
Other
Other facts
- Road surface type: Paved
Price history
| Date | Event | Price |
|---|---|---|
| 4/24/2025 | Sold | $362,500-3.3%$106/sqft |
Source: | ||
| 4/1/2025 | Pending sale | $375,000$109/sqft |
Source: | ||
| 2/22/2025 | Price change | $375,000-1.2%$109/sqft |
Source: | ||
| 9/10/2024 | Price change | $379,500-1.4%$111/sqft |
Source: | ||
| 7/17/2024 | Price change | $385,000-2.5%$112/sqft |
Source: | ||
Public tax history
| Year | Property taxes | Tax assessment |
|---|---|---|
| 2024 | $4,832 +38.5% | $352,000 +4.6% |
| 2023 | $3,490 +9.9% | $336,400 +26.2% |
| 2022 | $3,176 +5.8% | $266,500 +11.4% |
Find assessor info on the county website
Neighborhood: 56201
Nearby schools
GreatSchools rating
- 5/10Roosevelt Elementary SchoolGrades: PK-5Distance: 2.5 mi
- 6/10Willmar Middle SchoolGrades: 6-8Distance: 2.1 mi
- 4/10Willmar Senior High SchoolGrades: 9-12Distance: 2.7 mi

Get pre-qualified for a loan
At Zillow Home Loans, we can pre-qualify you in as little as 5 minutes with no impact to your credit score.An equal housing lender. NMLS #10287.
