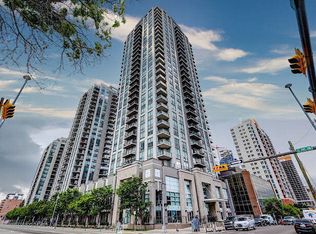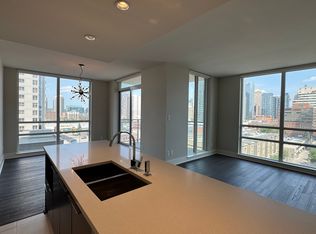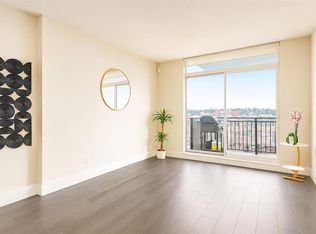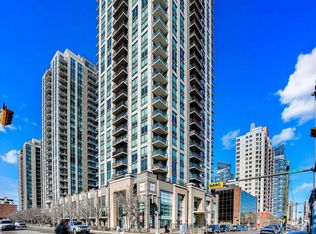Luxury 2-Bedroom Condo with Bow River & Downtown Views Welcome to your modern urban oasis! This spacious 2-bedroom, 2-bathroom condo offers nearly 1,000 sq. ft. of luxury living, featuring spectacular views of the Bow River and downtown. Whether you're unwinding on the large balcony or enjoying the high-end finishes inside, this condo is designed for comfort and convenience. Unit Features: Kitchen: Large kitchen with stainless steel appliances, including a fridge, oven, stove, dishwasher, and a natural gas range. Ample cupboard space and an open layout, perfect for cooking and entertaining. Living Space: Spacious, open-concept design with floor-to-ceiling windows in the living room and both bedrooms, providing abundant natural light and breathtaking views. Expansive private balcony with stunning views of the Bow River and downtown skyline. Bedrooms & Storage: Two generously sized bedrooms, both featuring floor-to-ceiling windows and ample closet space. Walk-through closet in the primary bedroom leading to a private ensuite. In-unit laundry and a flex room for extra storage or use as a home office. A mix of carpet and tile flooring for comfort and durability. Parking: Heated underground parking stall, conveniently located near the elevator for easy access. Building Features: Reinforced concrete construction for superior soundproofing. Secure building access with individual floor security and heated visitor parking. Onsite concierge for added convenience. Amenities: Recently renovated gym with modern equipment, steam rooms, and a yoga studio. Spacious lounge area with a TV, pool table, kitchenette, and a sunny patio. Secure bike room and guest suites available for visiting family and friends. Prime Location: Just steps from 17th Avenue SW home to top-rated restaurants, nightlife, and entertainment. Parks & Outdoor Recreation Easy access to river pathways, parks, and green spaces. Shopping Convenience Three grocery stores nearby, including Co-op across the street. Easy Commuting: 5-minute walk to the C-Train station for quick downtown access. Multiple bus routes right outside, connecting to Foothills Hospital, UofC, Westhills, and Marda Loop. This condo combines modern luxury, unbeatable convenience, and breathtaking views for the ultimate city living experience. Schedule your viewing today!
This property is off market, which means it's not currently listed for sale or rent on Zillow. This may be different from what's available on other websites or public sources.



