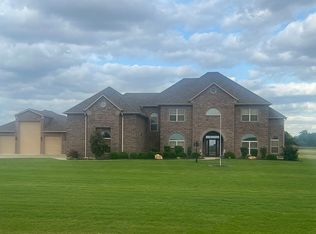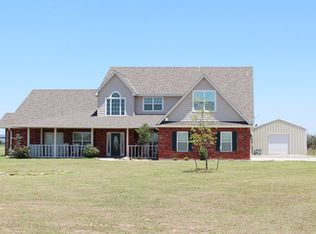Absolutely amazing custom built home on approx. 2.5 acres with views of large engineered lake with two islands, enter through shared private gate. Historic front brick pavement under drive through circular driveway. Beautiful front entry door. 2 story high ceiling. Large storage room. Beautiful staircase to upstairs, open loft. Large formal dining open to huge living area, also has high ceilings. Beautiful floor to ceiling brick fireplace, 2nd living area with hardwood floors. Updated kitchen, granite countertops, stone tile backsplashes, stainless steel appliances, custom cabinets, lazy susan. Large utility room, pantry/office, built-in cabinets. Secluded large master bedroom with open siting area, gorgeous view of lake through large window, huge walk-in closet plus 2 large additional closets. Master bath, double sink. 12x22 enclosed 264 sf sunroom (not included in sf) with tile floors, amazing view of lake. One of the bedrooms with double french doors, big walk-in closet, one upstairs. Oversized garage. This home has so many storage closets. The one of a kind location of views of lake for every room through large walls of windows.
This property is off market, which means it's not currently listed for sale or rent on Zillow. This may be different from what's available on other websites or public sources.


