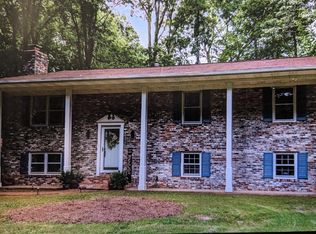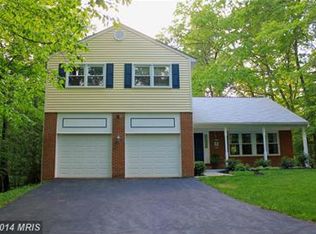Sold for $790,000 on 10/10/25
$790,000
11109 Ravine Dr, Manassas, VA 20111
4beds
3,778sqft
Single Family Residence
Built in 1982
3.05 Acres Lot
$793,400 Zestimate®
$209/sqft
$3,673 Estimated rent
Home value
$793,400
$738,000 - $857,000
$3,673/mo
Zestimate® history
Loading...
Owner options
Explore your selling options
What's special
Dreaming of country living without sacrificing urban convenience? Welcome to 11109 Ravine Drive—a unique lifestyle property offering space, serenity, and a true connection to nature, all within commuting distance to Washington, D.C. Perfectly situated in the highly desirable Raintree Subdivision, this beautiful home sits on 3 acres of privacy and potential. it's ideal for a micro farm, private family compound, or anyone seeking room to grow and explore. OPEN HOUSE AUG 23rd & 24th This home is approved for a VA assumable loan at an incredible 2.5% interest rate, presenting an exceptional financial opportunity for eligible buyers. The property has been transformed into a park-like retreat, previously used for outdoor education and wellness, and now thoughtfully enhanced with features including a custom-built treehouse, archery range, pergola, and a fully functional chicken coop for fresh eggs and sustainable living. A long, tree-lined driveway offers a grand and private entrance, with ample space to add a pool or expand. Inside, the home is filled with warmth and functionality. The bright, sun-filled living room features a newly upgraded wood-burning fireplace and a well-maintained chimney. The spacious kitchen opens to a large rear deck overlooking serene, wooded views, while the formal dining room connects to a screened-in porch for year-round enjoyment. A main-level home office or flex space adds versatility. Upstairs offers four generously sized bedrooms, including a renovated primary suite with custom closets and a spa-like ensuite bathroom. A full hallway bath and an expanded laundry room with added square footage complete the upper level. The fully finished walkout basement includes a newly added full bathroom, a bonus guest room, and an expansive recreation area perfect for a home gym, media room, or multi-generational living. Notable updates include all new windows in 2019, a new garage door in 2023, a roof replacement in 2017, water treatment system added in 2020, screened gutters installed in 2020, and a custom chicken coop built in 2019. Located just a short drive from D.C., this property offers easy access to the VRE train, Quantico Marine Corps Base, Fort Belvoir, George Mason University, and Manassas Regional Airport. If you're searching for a country retreat with modern comforts and unbeatable access to Northern Virginia's top destinations
Zillow last checked: 8 hours ago
Listing updated: October 19, 2025 at 06:33pm
Listed by:
Lou Rangel 703-488-0053,
TTR Sotheby's International Realty
Bought with:
Sergio Vitela, 0225203870
EXP Realty, LLC
Source: Bright MLS,MLS#: VAPW2101152
Facts & features
Interior
Bedrooms & bathrooms
- Bedrooms: 4
- Bathrooms: 3
- Full bathrooms: 2
- 1/2 bathrooms: 1
- Main level bathrooms: 1
Bedroom 1
- Level: Upper
Bedroom 2
- Level: Upper
Bedroom 3
- Level: Upper
Bedroom 4
- Level: Upper
Bathroom 1
- Level: Upper
Bathroom 2
- Level: Upper
Bonus room
- Level: Lower
Den
- Level: Main
Dining room
- Features: Flooring - Carpet
- Level: Main
Family room
- Features: Flooring - HardWood, Fireplace - Wood Burning
- Level: Main
Foyer
- Features: Flooring - Tile/Brick
- Level: Main
Game room
- Features: Flooring - Carpet
- Level: Lower
Half bath
- Level: Main
Laundry
- Level: Unspecified
Laundry
- Level: Upper
Living room
- Features: Flooring - HardWood
- Level: Main
Office
- Features: Flooring - HardWood
- Level: Main
Heating
- Forced Air, Natural Gas
Cooling
- Ceiling Fan(s), Central Air, Electric
Appliances
- Included: Dishwasher, Disposal, Dryer, Exhaust Fan, Ice Maker, Oven/Range - Gas, Refrigerator, Cooktop, Washer, Gas Water Heater
- Laundry: Upper Level, Laundry Room
Features
- Breakfast Area, Dining Area, Chair Railings, Crown Molding, Primary Bath(s), Recessed Lighting, Floor Plan - Traditional
- Flooring: Wood, Carpet
- Doors: Sliding Glass
- Windows: Screens
- Basement: Exterior Entry,Rear Entrance,Partial,Full,Finished,Heated,Improved,Walk-Out Access
- Number of fireplaces: 1
- Fireplace features: Brick
Interior area
- Total structure area: 3,932
- Total interior livable area: 3,778 sqft
- Finished area above ground: 2,888
- Finished area below ground: 890
Property
Parking
- Total spaces: 2
- Parking features: Garage Faces Front, Off Street, Attached
- Garage spaces: 2
Accessibility
- Accessibility features: None
Features
- Levels: Three
- Stories: 3
- Patio & porch: Deck, Patio, Porch
- Exterior features: Extensive Hardscape
- Pool features: None
- Fencing: Back Yard
- Has view: Yes
- View description: Trees/Woods
Lot
- Size: 3.05 Acres
- Features: Backs to Trees, Corner Lot, Landscaped, Stream/Creek, Vegetation Planting, Secluded, Private
Details
- Additional structures: Above Grade, Below Grade
- Parcel number: 69781
- Zoning: A1
- Special conditions: Standard
- Other equipment: Negotiable
Construction
Type & style
- Home type: SingleFamily
- Architectural style: Colonial
- Property subtype: Single Family Residence
Materials
- Combination, Brick
- Foundation: Permanent
- Roof: Architectural Shingle
Condition
- Very Good
- New construction: No
- Year built: 1982
Utilities & green energy
- Electric: 120/240V
- Sewer: Septic < # of BR
- Water: Well
- Utilities for property: Propane, Water Available
Community & neighborhood
Location
- Region: Manassas
- Subdivision: Raintree
HOA & financial
HOA
- Has HOA: Yes
- HOA fee: $400 annually
- Services included: Common Area Maintenance
Other
Other facts
- Listing agreement: Exclusive Right To Sell
- Listing terms: Assumable,Cash,Conventional,FHA,USDA Loan,VA Loan
- Ownership: Fee Simple
Price history
| Date | Event | Price |
|---|---|---|
| 10/11/2025 | Listing removed | $3,800$1/sqft |
Source: Bright MLS #VAPW2101376 | ||
| 10/10/2025 | Sold | $790,000+0.6%$209/sqft |
Source: | ||
| 9/10/2025 | Contingent | $785,000$208/sqft |
Source: | ||
| 8/30/2025 | Price change | $3,800-5%$1/sqft |
Source: Bright MLS #VAPW2101376 | ||
| 8/22/2025 | Price change | $785,000-1.9%$208/sqft |
Source: | ||
Public tax history
| Year | Property taxes | Tax assessment |
|---|---|---|
| 2025 | $5,476 +6% | $558,500 +7.5% |
| 2024 | $5,167 -2% | $519,600 +2.6% |
| 2023 | $5,271 -3.3% | $506,600 +5.1% |
Find assessor info on the county website
Neighborhood: 20111
Nearby schools
GreatSchools rating
- 8/10Bennett Elementary SchoolGrades: PK-5Distance: 2.1 mi
- 5/10Parkside Middle SchoolGrades: 6-8Distance: 4.2 mi
- 5/10Osbourn Park High SchoolGrades: 9-12Distance: 3.6 mi
Schools provided by the listing agent
- District: Prince William County Public Schools
Source: Bright MLS. This data may not be complete. We recommend contacting the local school district to confirm school assignments for this home.
Get a cash offer in 3 minutes
Find out how much your home could sell for in as little as 3 minutes with a no-obligation cash offer.
Estimated market value
$793,400
Get a cash offer in 3 minutes
Find out how much your home could sell for in as little as 3 minutes with a no-obligation cash offer.
Estimated market value
$793,400

