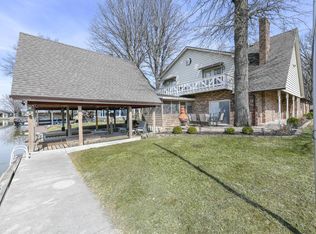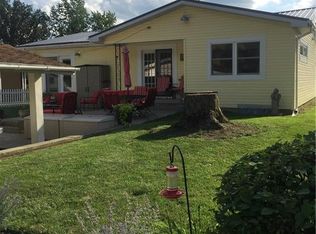Sold for $720,000 on 08/08/24
$720,000
11109 Macalpine Way, Lakeview, OH 43331
3beds
2,368sqft
Single Family Residence
Built in 1987
0.28 Acres Lot
$754,700 Zestimate®
$304/sqft
$3,862 Estimated rent
Home value
$754,700
Estimated sales range
Not available
$3,862/mo
Zestimate® history
Loading...
Owner options
Explore your selling options
What's special
Stunning homes sits on water with amazing views & lakefront access. This private channel front (80' frontage)homes is nestled within a picturesque park-like setting at Indian Lake. With the State park on one side, nature as your neighbor, this location offers a unique blend of tranquility & recreation. The lake itself becomes your playground, providing endless opportunities for leisure & enjoyment. This amazing home presents a once-in-a-lifetime opportunity for year-round living, a private getaway retreat, or perhaps a harmonious combination of both, making it a versatile and coveted find. This residence features 3 bedrooms (luxury primary suite), 2 1/2 baths, great room, living room, study. Words fall short in capturing the beauty and elegance of this home, where every detail has been meticulously updated to perfection. From the visually striking enhancements to the top-notch mechanical upgrades, this property showcases a level of craftsmanship and care that is truly unparalleled. Discover the hidden treasures of this immaculate home, tucked away in a serene location that offers a sense of privacy and sanctuary. Of note: this home also offers an additional 480 square feet of living space as the auditors' site fails to account for the additions, making the total square footage an impressive 2848 square feet - a delightful surprise for discerning buyers seeking ample space. For a more immersive experience and a closer look at the unparalleled beauty of this property, be sure to check out the arial and home photos, detailed menu of upgrades as well as the accompanying video link, which provides a glimpse into the extraordinary charm and allure of this channel front home at Indian Lake. Don't miss this exceptional opportunity to own a piece of paradise where luxury, comfort, and natural splendor converge to create the ultimate haven for peaceful living and gracious entertaining. Schedule your showing today for an opportunity to own slice of paradise at Indian Lake.
Zillow last checked: 8 hours ago
Listing updated: August 09, 2024 at 09:11am
Listed by:
Susan Ploutz (866)212-4991,
eXp Realty
Bought with:
Test Member
Test Office
Source: DABR MLS,MLS#: 913004 Originating MLS: Dayton Area Board of REALTORS
Originating MLS: Dayton Area Board of REALTORS
Facts & features
Interior
Bedrooms & bathrooms
- Bedrooms: 3
- Bathrooms: 3
- Full bathrooms: 2
- 1/2 bathrooms: 1
- Main level bathrooms: 1
Primary bedroom
- Level: Second
- Dimensions: 14 x 18
Bedroom
- Level: Second
- Dimensions: 10 x 11
Bedroom
- Level: Second
- Dimensions: 10 x 12
Dining room
- Level: Main
- Dimensions: 13 x 10
Entry foyer
- Level: Main
- Dimensions: 6 x 12
Great room
- Level: Main
- Dimensions: 19 x 19
Kitchen
- Level: Main
- Dimensions: 13 x 10
Laundry
- Level: Main
- Dimensions: 6 x 5
Living room
- Level: Main
- Dimensions: 12 x 22
Office
- Level: Main
- Dimensions: 6 x 12
Heating
- Natural Gas
Cooling
- Central Air
Appliances
- Included: Dishwasher, Disposal, Microwave, Range, Refrigerator, Gas Water Heater
Features
- Ceiling Fan(s), Cathedral Ceiling(s), High Speed Internet, Kitchen Island, Kitchen/Family Room Combo, Marble Counters, Remodeled, Vaulted Ceiling(s), Walk-In Closet(s)
- Windows: Bay Window(s), Casement Window(s), Double Hung, Double Pane Windows, Insulated Windows, Skylight(s), Vinyl, Wood Frames
- Basement: Crawl Space
- Number of fireplaces: 2
- Fireplace features: Two, Gas, Gas Starter, Log Lighter, Wood Burning
Interior area
- Total structure area: 2,368
- Total interior livable area: 2,368 sqft
Property
Parking
- Total spaces: 2
- Parking features: Attached, Garage, Two Car Garage, Garage Door Opener, Storage
- Attached garage spaces: 2
Features
- Levels: Two
- Stories: 2
- Patio & porch: Deck, Patio, Porch
- Exterior features: Deck, Fence, Porch, Patio
- Fencing: Partial
Lot
- Size: 0.28 Acres
- Dimensions: 81 x 154 x 80 x 151
Details
- Parcel number: 430041912038000
- Zoning: Residential
- Zoning description: Residential
Construction
Type & style
- Home type: SingleFamily
- Architectural style: Colonial
- Property subtype: Single Family Residence
Materials
- Cedar, Stone
Condition
- Year built: 1987
Utilities & green energy
- Water: Well
- Utilities for property: Natural Gas Available, Sewer Available, Water Available, Cable Available
Community & neighborhood
Security
- Security features: Surveillance System
Location
- Region: Lakeview
- Subdivision: Holiday Shores Allot # 3
Other
Other facts
- Listing terms: Conventional,FHA,VA Loan
Price history
| Date | Event | Price |
|---|---|---|
| 8/8/2024 | Sold | $720,000+0%$304/sqft |
Source: | ||
| 7/10/2024 | Pending sale | $719,900$304/sqft |
Source: DABR MLS #913004 | ||
| 6/9/2024 | Listed for sale | $719,900$304/sqft |
Source: | ||
Public tax history
| Year | Property taxes | Tax assessment |
|---|---|---|
| 2024 | $6,551 +2.1% | $176,240 +0.2% |
| 2023 | $6,416 -7.8% | $175,840 |
| 2022 | $6,962 +29.2% | $175,840 +45.3% |
Find assessor info on the county website
Neighborhood: 43331
Nearby schools
GreatSchools rating
- 8/10Indian Lake Middle SchoolGrades: 5-8Distance: 5.1 mi
- 6/10Indian Lake High SchoolGrades: 9-12Distance: 5 mi
- 7/10Indian Lake Elementary SchoolGrades: PK-4Distance: 5.2 mi
Schools provided by the listing agent
- District: Indian Lake
Source: DABR MLS. This data may not be complete. We recommend contacting the local school district to confirm school assignments for this home.

Get pre-qualified for a loan
At Zillow Home Loans, we can pre-qualify you in as little as 5 minutes with no impact to your credit score.An equal housing lender. NMLS #10287.

