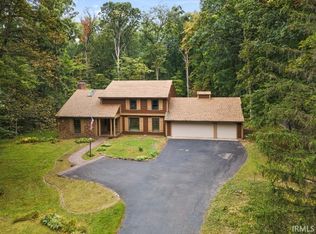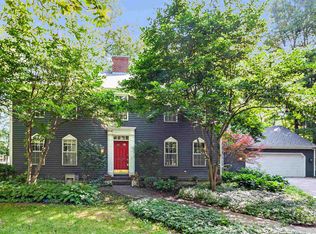This is a beautiful executive home. Viewing by appointment only. Family room with beam ceilings and stone gas log fireplace. Extra large Eat-in kitchen, counter-top stove and double oven, Separate dining room. Step down Living room has crown molding. All season room with Cathedral ceiling, Living room and dining room. Large bedroom with Walk-in shower in Master bath. Finished basement with Projector system and Sauna. Heated 3 car garage with hook ups for electric car. Kinetic Water Softener. Battery backup whole house generator. Large, beautiful wooded lot. Too many extras to mention
This property is off market, which means it's not currently listed for sale or rent on Zillow. This may be different from what's available on other websites or public sources.


