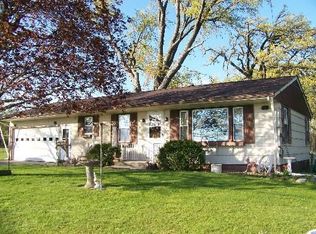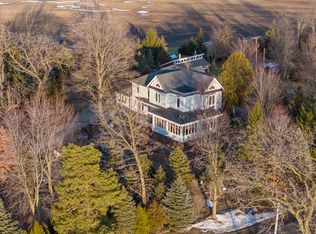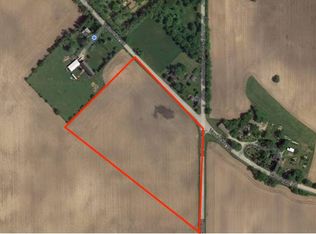Closed
$200,500
11108 Vanderkarr Rd, Hebron, IL 60034
2beds
850sqft
Single Family Residence
Built in ----
0.44 Acres Lot
$242,400 Zestimate®
$236/sqft
$1,807 Estimated rent
Home value
$242,400
$213,000 - $269,000
$1,807/mo
Zestimate® history
Loading...
Owner options
Explore your selling options
What's special
Country views for miles, yet 15 minutes to the historic Woodstock Square and 20 minutes to Lake Geneva! Nestled in rural Hebron this light, bright farmhouse is full of character the moment you walk in. From the beams and volume ceiling in the kitchen to the flex room upstairs, and charming built in storage spaces, this is a special place to call home! The 2 bed, 1 bath home with central A/C is situated on a corner .44 acre lot, with a large deck perfect for outdoor entertaining, shed, 1 and 3 car garages for your toys. Updates include New Carpet 2023, Roof and Skylights 2022, New Furnace 2021. Being sold "AS IS".
Zillow last checked: 8 hours ago
Listing updated: August 23, 2023 at 08:49am
Listing courtesy of:
Tracie Muehler 815-482-4909,
Berkshire Hathaway HomeServices Starck Real Estate
Bought with:
Jim Starwalt, ABR,CRS,CSC,GRI
Better Homes and Garden Real Estate Star Homes
Source: MRED as distributed by MLS GRID,MLS#: 11773665
Facts & features
Interior
Bedrooms & bathrooms
- Bedrooms: 2
- Bathrooms: 1
- Full bathrooms: 1
Primary bedroom
- Features: Flooring (Carpet)
- Level: Second
- Area: 144 Square Feet
- Dimensions: 12X12
Bedroom 2
- Features: Flooring (Carpet)
- Level: Main
- Area: 80 Square Feet
- Dimensions: 8X10
Bonus room
- Features: Flooring (Carpet)
- Level: Second
- Area: 64 Square Feet
- Dimensions: 8X8
Kitchen
- Features: Kitchen (Eating Area-Table Space)
- Level: Main
- Area: 240 Square Feet
- Dimensions: 12X20
Living room
- Features: Flooring (Carpet)
- Level: Main
- Area: 180 Square Feet
- Dimensions: 15X12
Heating
- Propane
Cooling
- Central Air
Features
- Cathedral Ceiling(s), 1st Floor Full Bath, Built-in Features, Beamed Ceilings
- Windows: Skylight(s)
- Basement: Unfinished,Partial
Interior area
- Total structure area: 0
- Total interior livable area: 850 sqft
Property
Parking
- Total spaces: 4
- Parking features: On Site, Garage Owned, Detached, Garage
- Garage spaces: 4
Accessibility
- Accessibility features: No Disability Access
Features
- Stories: 1
Lot
- Size: 0.44 Acres
- Dimensions: 218X320X226
Details
- Parcel number: 0328426007
- Special conditions: None
Construction
Type & style
- Home type: SingleFamily
- Architectural style: Farmhouse
- Property subtype: Single Family Residence
Materials
- Vinyl Siding
Condition
- New construction: No
Utilities & green energy
- Electric: Circuit Breakers
- Sewer: Septic Tank
- Water: Well
Community & neighborhood
Location
- Region: Hebron
Other
Other facts
- Listing terms: Conventional
- Ownership: Fee Simple
Price history
| Date | Event | Price |
|---|---|---|
| 7/11/2023 | Sold | $200,500+11.5%$236/sqft |
Source: | ||
| 6/11/2023 | Contingent | $179,900$212/sqft |
Source: | ||
| 6/8/2023 | Listed for sale | $179,900+19.9%$212/sqft |
Source: | ||
| 9/3/2021 | Sold | $150,000$176/sqft |
Source: Public Record Report a problem | ||
Public tax history
| Year | Property taxes | Tax assessment |
|---|---|---|
| 2024 | $3,704 | $66,651 +12.9% |
| 2023 | -- | $59,030 +10.6% |
| 2022 | -- | $53,396 +9.5% |
Find assessor info on the county website
Neighborhood: 60034
Nearby schools
GreatSchools rating
- 9/10Alden Hebron Elementary SchoolGrades: PK-5Distance: 2.4 mi
- 9/10Alden-Hebron Middle SchoolGrades: 6-8Distance: 2.5 mi
- 7/10Alden-Hebron High SchoolGrades: 9-12Distance: 2.5 mi
Schools provided by the listing agent
- District: 19
Source: MRED as distributed by MLS GRID. This data may not be complete. We recommend contacting the local school district to confirm school assignments for this home.
Get pre-qualified for a loan
At Zillow Home Loans, we can pre-qualify you in as little as 5 minutes with no impact to your credit score.An equal housing lender. NMLS #10287.


