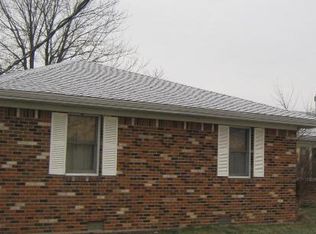Sold for $363,000
$363,000
11108 Potter Rd, Bellevue, OH 44811
4beds
3,216sqft
Single Family Residence
Built in 2000
3.64 Acres Lot
$394,300 Zestimate®
$113/sqft
$3,345 Estimated rent
Home value
$394,300
Estimated sales range
Not available
$3,345/mo
Zestimate® history
Loading...
Owner options
Explore your selling options
What's special
Sprawling Country Ranch Home On 3.64 Acres With Over 3200 Sq Ft Of Living Area, 4 Bedrooms, 3.5 Baths, Full Basement And 40x28 Outbuilding!mature Trees Line The Driveway To This Spacious Country Property.there Is Plenty Of Room To Entertain In The Large Living Room W/vaulted Ceiling & Fireplace. Eat-in Kitchen W/island, Abundance Of Cabinets & New Flooring. Formal Dining Room W/custom Ceiling, Crown Molding, New Flooring & French Doors To Back Deck.split Bedroom Plan Offers A Private Owners Suite W/custom Ceiling, Elec Fireplace, Full Bath W/sunken Tub, Separate Shower & Walk-in Closet. Three Add'l Bedrooms W/new Carpet, 2 W/private Baths & Walk-in Closets. First Floor Laundry & Powder Room.if The First Floor Isn't Big Enough, There's An Additional 3200 Sq Ft Of Full Basement Waiting To Be Finished For Recreation, Game, Media Or Family Rooms. New Furnace Approx 3 Yrs. & Hwh 6-7 Yrs. 40x28 Outbuilding W/new Metal Porch Roof, Concrete Floor, Electric & French Doors To Covered Patio.
Zillow last checked: 8 hours ago
Listing updated: August 30, 2024 at 05:04am
Listed by:
Monica Camarata 419-355-2800 monicawithbolte@yahoo.com,
Century 21 Bolte Real Estate
Bought with:
Alexandra Morgan Johnson, 2007005635
Weichert, Realtors-Morgan Rlty
Source: Firelands MLS,MLS#: 20242325Originating MLS: Firelands MLS
Facts & features
Interior
Bedrooms & bathrooms
- Bedrooms: 4
- Bathrooms: 4
- Full bathrooms: 3
- 1/2 bathrooms: 1
Primary bedroom
- Level: Main
- Area: 268.96
- Dimensions: 17.8 x 15.11
Bedroom 2
- Level: Main
- Area: 249.6
- Dimensions: 16 x 15.6
Bedroom 3
- Level: Main
- Area: 225
- Dimensions: 15 x 15
Bedroom 4
- Level: Main
- Area: 240
- Dimensions: 16 x 15
Bedroom 5
- Area: 0
- Dimensions: 0 x 0
Bathroom
- Level: Main
Bathroom 1
- Level: Main
Bathroom 2
- Level: Main
Bathroom 3
- Level: Main
Dining room
- Features: Formal
- Level: Main
- Area: 240
- Dimensions: 16 x 15
Family room
- Area: 0
- Dimensions: 0 x 0
Kitchen
- Level: Main
- Area: 195
- Dimensions: 15 x 13
Living room
- Level: Main
- Area: 900
- Dimensions: 36 x 25
Heating
- Propane, Forced Air
Cooling
- Central Air
Appliances
- Included: Dishwasher, Disposal, Range, Refrigerator
- Laundry: Laundry Room
Features
- Ceiling Fan(s)
- Basement: Sump Pump,Full
- Has fireplace: Yes
- Fireplace features: Gas, Other
Interior area
- Total structure area: 3,216
- Total interior livable area: 3,216 sqft
Property
Parking
- Total spaces: 2
- Parking features: Attached, Garage Door Opener
- Attached garage spaces: 2
Features
- Levels: One
- Stories: 1
- Patio & porch: Front Porch And Back Deck
Lot
- Size: 3.64 Acres
Details
- Parcel number: 2600260002
- Other equipment: Sump Pump
Construction
Type & style
- Home type: SingleFamily
- Property subtype: Single Family Residence
Materials
- Vinyl Siding
- Foundation: Basement
- Roof: Asphalt
Condition
- Year built: 2000
Utilities & green energy
- Electric: Circuit Breakers, ON
- Sewer: Leach, Septic Tank, See Sewer Comment, Inspection Report From June 2024 Is Attached
- Water: Cistern, Public, See Water Comment, House is Connected to Erie Co Water. 3000 Gallon Cistern is Disconnected
Community & neighborhood
Location
- Region: Bellevue
Other
Other facts
- Price range: $363K - $363K
- Available date: 01/01/1800
- Listing terms: Conventional
Price history
| Date | Event | Price |
|---|---|---|
| 8/30/2024 | Sold | $363,000-9.2%$113/sqft |
Source: Firelands MLS #20242325 Report a problem | ||
| 7/24/2024 | Contingent | $399,900$124/sqft |
Source: Firelands MLS #20242325 Report a problem | ||
| 7/11/2024 | Price change | $399,900-8.1%$124/sqft |
Source: Firelands MLS #20242325 Report a problem | ||
| 7/2/2024 | Listed for sale | $435,000+193.9%$135/sqft |
Source: Firelands MLS #20242325 Report a problem | ||
| 12/30/2008 | Sold | $148,000-7.4%$46/sqft |
Source: Public Record Report a problem | ||
Public tax history
| Year | Property taxes | Tax assessment |
|---|---|---|
| 2024 | $4,959 +30.2% | $127,320 +44.9% |
| 2023 | $3,810 -1.1% | $87,840 |
| 2022 | $3,851 0% | $87,840 |
Find assessor info on the county website
Neighborhood: 44811
Nearby schools
GreatSchools rating
- 8/10Bellevue Elementary SchoolGrades: PK-5Distance: 1 mi
- 6/10Bellevue Middle SchoolGrades: 6-8Distance: 1.4 mi
- 6/10Bellevue High SchoolGrades: 9-12Distance: 1.7 mi
Schools provided by the listing agent
- District: Bellevue
Source: Firelands MLS. This data may not be complete. We recommend contacting the local school district to confirm school assignments for this home.

Get pre-qualified for a loan
At Zillow Home Loans, we can pre-qualify you in as little as 5 minutes with no impact to your credit score.An equal housing lender. NMLS #10287.
