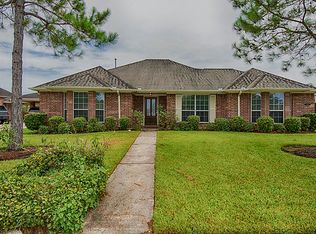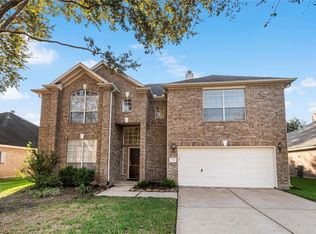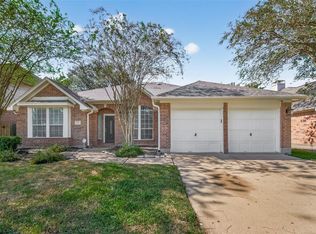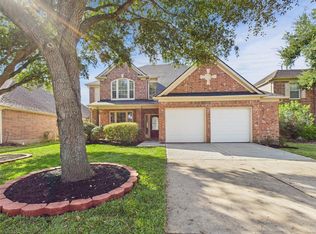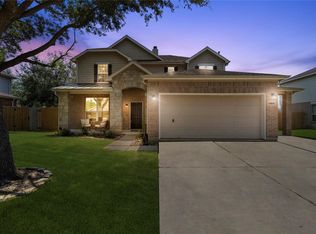Welcome to this charming one-story brick ranch in quiet Pearland neighborhood. Features full brick exterior, energy-efficient windows, and mature landscaping. Spacious open layout with great natural light and two-car garage. Classic curb appeal and well-maintained inside and out. Home has high ceilings with lot of windows to allow natural lights. The primary ensuite bath features jetted tub, double vanity. Located near major highway and shopping center. New Water Heater 1/2024. New AC Condenser 7/2025. New roof was installed in 2021.
For sale
Price cut: $15K (10/20)
$430,000
11108 Dawson Rd, Pearland, TX 77584
4beds
3,088sqft
Est.:
Single Family Residence
Built in 2004
10,201.75 Square Feet Lot
$425,400 Zestimate®
$139/sqft
$31/mo HOA
What's special
Full brick exteriorHigh ceilingsTwo-car garageGreat natural lightCharming one-story brick ranchJetted tubClassic curb appeal
- 73 days |
- 426 |
- 22 |
Zillow last checked: 8 hours ago
Listing updated: November 22, 2025 at 01:11pm
Listed by:
Khoi Huynh TREC #0670970 832-766-4845,
CB&A, Realtors
Source: HAR,MLS#: 56790757
Tour with a local agent
Facts & features
Interior
Bedrooms & bathrooms
- Bedrooms: 4
- Bathrooms: 3
- Full bathrooms: 3
Heating
- Natural Gas
Cooling
- Electric
Appliances
- Included: Disposal, Microwave, Dishwasher
Features
- Number of fireplaces: 1
Interior area
- Total structure area: 3,088
- Total interior livable area: 3,088 sqft
Video & virtual tour
Property
Parking
- Total spaces: 2
- Parking features: Detached
- Garage spaces: 2
Features
- Stories: 1
Lot
- Size: 10,201.75 Square Feet
- Features: Subdivided, 0 Up To 1/4 Acre
Details
- Parcel number: 77131002029
Construction
Type & style
- Home type: SingleFamily
- Architectural style: Traditional
- Property subtype: Single Family Residence
Materials
- Brick
- Foundation: Slab
- Roof: Composition
Condition
- New construction: No
- Year built: 2004
Utilities & green energy
- Water: Public
Community & HOA
Community
- Subdivision: Southgate
HOA
- Has HOA: Yes
- HOA fee: $375 annually
Location
- Region: Pearland
Financial & listing details
- Price per square foot: $139/sqft
- Tax assessed value: $437,120
- Annual tax amount: $10,394
- Date on market: 10/20/2025
- Listing terms: Cash,Conventional,FHA,VA Loan
Estimated market value
$425,400
$404,000 - $447,000
$2,802/mo
Price history
Price history
| Date | Event | Price |
|---|---|---|
| 10/20/2025 | Price change | $430,000-3.4%$139/sqft |
Source: | ||
| 9/24/2025 | Price change | $445,000-3.2%$144/sqft |
Source: | ||
| 4/4/2025 | Listed for sale | $459,900+24.3%$149/sqft |
Source: | ||
| 12/22/2021 | Listing removed | -- |
Source: | ||
| 11/25/2021 | Pending sale | $370,000$120/sqft |
Source: | ||
Public tax history
Public tax history
| Year | Property taxes | Tax assessment |
|---|---|---|
| 2025 | $10,292 +0.8% | $437,120 +1.8% |
| 2024 | $10,212 -3% | $429,460 -1% |
| 2023 | $10,533 +10% | $433,850 +19.8% |
Find assessor info on the county website
BuyAbility℠ payment
Est. payment
$2,966/mo
Principal & interest
$2075
Property taxes
$709
Other costs
$182
Climate risks
Neighborhood: Southgate
Nearby schools
GreatSchools rating
- 5/10Red Duke Elementary SchoolGrades: PK-5Distance: 0.3 mi
- 8/10Nolan Ryan J High SchoolGrades: 6-8Distance: 2.3 mi
- 8/10Shadow Creek High SchoolGrades: 9-12Distance: 0.7 mi
Schools provided by the listing agent
- Elementary: Red Duke Elementary School
- Middle: Nolan Ryan Junior High School
- High: Shadow Creek High School
Source: HAR. This data may not be complete. We recommend contacting the local school district to confirm school assignments for this home.
- Loading
- Loading
