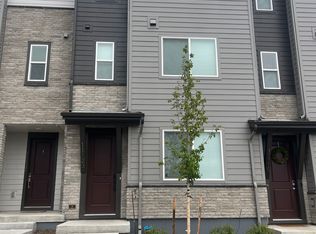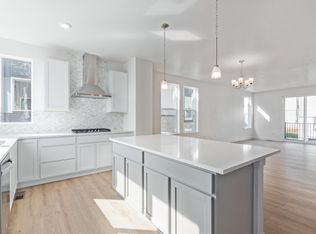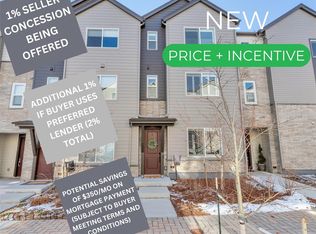**Desirable Townhome in Wheat Ridge: A Blend of Elegance and Functionality** Nestled in the heart of Wheat Ridge at 11107 W 53rd Pl, this three-level end unit townhome stands as a testament to impeccable design and thoughtful attention to detail. Offering a sprawling 1,998 sqft of refined living space, every corner of this home exudes warmth and sophistication. One of its crowning features is the magnificent, unobstructed vista it provides. From your windows, enjoy panoramic views of downtown’s iconic skyline juxtaposed against the breathtaking backdrop of Colorado’s mountainous terrain. This visual treat ensures you have a front-row seat to some of the area's most captivating sunsets and city lights. Internally, the townhome boasts 2 full bathrooms on the top floor, and powerrooms on the first and second floors, ensuring both comfort and convenience for residents and guests alike. The modern kitchen seamlessly integrates form with function, creating an environment perfect for both culinary exploration and intimate dinners. Vehicle enthusiasts will appreciate the spacious 2-car garage, while safety-conscious residents can rest easy knowing the home is equipped with a robust fire wall, offering added protection and peace of mind in the event of emergencies. This feature ensures the unit is fireproof, safeguarding against potential threats from neighboring units. Moreover, the crawl space provides additional storage or potential expansion options, and the durable shingle roofing not only enhances the home's aesthetic appeal but ensures longevity against Colorado's diverse weather patterns. In summary, this Wheat Ridge townhome is not just a residence—it’s a lifestyle. A harmonious blend of luxury, safety, and unbeatable views, this property promises a living experience that's as unforgettable as the vistas it overlooks.
This property is off market, which means it's not currently listed for sale or rent on Zillow. This may be different from what's available on other websites or public sources.


