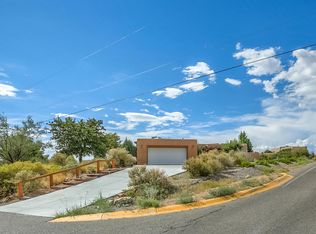Sold
Price Unknown
11107 Ranchitos Rd NE, Albuquerque, NM 87122
3beds
2,738sqft
Single Family Residence
Built in 1996
0.73 Acres Lot
$669,000 Zestimate®
$--/sqft
$3,284 Estimated rent
Home value
$669,000
$609,000 - $736,000
$3,284/mo
Zestimate® history
Loading...
Owner options
Explore your selling options
What's special
A treasure in North Albuquerque Acres! Bring your Buyer! Custom-built southwestern charmer nestled on .73 acres in La Cueva School District. Impressive mountain and city views included in 2,738 sq.ft. of living space, featuring 3 bedrooms, 2 baths, and a 2-car garage.East facing expanded front portal is perfect for outdoor enjoyment under cover. Step inside the home to find gleaming Saltillo tile floors throughout with expansive city views in the large open floorplan. The west facing main living area features raised ceilings adorned with latillas and vigas, a kiva fireplace, abundant natural light and sunset views. A bright kitchen includes large pantry, granite countertops, and ample space for culinary creativity.
Zillow last checked: 8 hours ago
Listing updated: October 24, 2024 at 07:31pm
Listed by:
D'Nette K Wood 505-463-2910,
Sotheby's International Realty
Bought with:
Carol Sauder, 37972
Coldwell Banker Legacy
Ainsley Denniston Sauder, 49533
Coldwell Banker Legacy
Source: SWMLS,MLS#: 1065736
Facts & features
Interior
Bedrooms & bathrooms
- Bedrooms: 3
- Bathrooms: 2
- Full bathrooms: 2
Primary bedroom
- Level: Main
- Area: 360
- Dimensions: 20 x 18
Bedroom 2
- Level: Main
- Area: 156
- Dimensions: 13 x 12
Bedroom 3
- Level: Main
- Area: 210
- Dimensions: 15 x 14
Dining room
- Level: Main
- Area: 300
- Dimensions: 20 x 15
Kitchen
- Level: Main
- Area: 270
- Dimensions: 18 x 15
Living room
- Level: Main
- Area: 600
- Dimensions: 30 x 20
Heating
- Radiant
Cooling
- Evaporative Cooling, Multi Units
Appliances
- Included: Cooktop, Dishwasher, Disposal, Microwave, Refrigerator, Water Softener Owned
- Laundry: Washer Hookup, Dryer Hookup, ElectricDryer Hookup
Features
- Atrium, Beamed Ceilings, Bathtub, Ceiling Fan(s), Dual Sinks, Family/Dining Room, French Door(s)/Atrium Door(s), High Speed Internet, Jetted Tub, Kitchen Island, Living/Dining Room, Main Level Primary, Pantry, Skylights, Soaking Tub, Separate Shower, Cable TV, Walk-In Closet(s)
- Flooring: Tile
- Windows: Double Pane Windows, Insulated Windows, Wood Frames, Skylight(s)
- Has basement: No
- Number of fireplaces: 1
- Fireplace features: Custom
Interior area
- Total structure area: 2,738
- Total interior livable area: 2,738 sqft
Property
Parking
- Total spaces: 2
- Parking features: Attached, Garage, Garage Door Opener
- Attached garage spaces: 2
Accessibility
- Accessibility features: None
Features
- Levels: One
- Stories: 1
- Patio & porch: Covered, Patio
- Exterior features: Courtyard, Privacy Wall, Sprinkler/Irrigation
Lot
- Size: 0.73 Acres
- Features: Corner Lot, Sprinklers Automatic, Xeriscape
Details
- Parcel number: 102106351739510316
- Zoning description: A-1
Construction
Type & style
- Home type: SingleFamily
- Architectural style: Pueblo
- Property subtype: Single Family Residence
Materials
- Frame, Stucco
- Roof: Flat
Condition
- Resale
- New construction: No
- Year built: 1996
Details
- Builder name: Mcewen
Utilities & green energy
- Sewer: Septic Tank
- Water: Private, Well
- Utilities for property: Electricity Connected, Natural Gas Connected, Phone Available, Water Connected
Green energy
- Energy generation: None
- Water conservation: Water-Smart Landscaping
Community & neighborhood
Security
- Security features: Security System, Smoke Detector(s)
Location
- Region: Albuquerque
Other
Other facts
- Listing terms: Cash,Conventional,FHA,VA Loan
- Road surface type: Paved
Price history
| Date | Event | Price |
|---|---|---|
| 10/24/2024 | Sold | -- |
Source: | ||
| 9/4/2024 | Pending sale | $724,900$265/sqft |
Source: | ||
| 8/19/2024 | Price change | $724,900-3.3%$265/sqft |
Source: | ||
| 7/18/2024 | Price change | $749,900-2%$274/sqft |
Source: | ||
| 6/25/2024 | Listed for sale | $765,000$279/sqft |
Source: | ||
Public tax history
Tax history is unavailable.
Neighborhood: 87122
Nearby schools
GreatSchools rating
- 9/10Double Eagle Elementary SchoolGrades: PK-5Distance: 1.2 mi
- 7/10Desert Ridge Middle SchoolGrades: 6-8Distance: 2 mi
- 7/10La Cueva High SchoolGrades: 9-12Distance: 2.5 mi
Schools provided by the listing agent
- Elementary: Double Eagle
- Middle: Desert Ridge
- High: La Cueva
Source: SWMLS. This data may not be complete. We recommend contacting the local school district to confirm school assignments for this home.
Get a cash offer in 3 minutes
Find out how much your home could sell for in as little as 3 minutes with a no-obligation cash offer.
Estimated market value$669,000
Get a cash offer in 3 minutes
Find out how much your home could sell for in as little as 3 minutes with a no-obligation cash offer.
Estimated market value
$669,000
