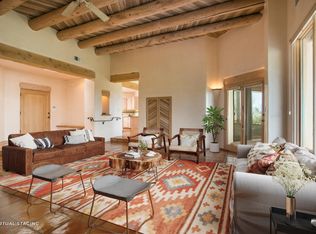Great opportunity in North Albuquerque Acres! Wonderful location and excellent views on this one owner Custom Built Home. Enjoy some great living space inside and great views from two covered patios. Home features 3 bedrooms, 2 baths, large living room, formal dining room. Living room features raised ceilings with latillas & Vigas, large wood burning fireplace, city views and a walk out to a nice covered patio w/motorized shades for those hot days. Dining room also has motorized window shades. Large kitchen has updated granite counter tops. Large master bedroom has a large master bath, jacuzzi tub, large walk-in closet. 2nd Bedroom has office built-ins. Don't miss this great offering!
This property is off market, which means it's not currently listed for sale or rent on Zillow. This may be different from what's available on other websites or public sources.
