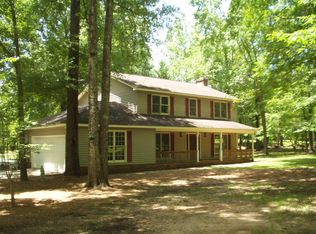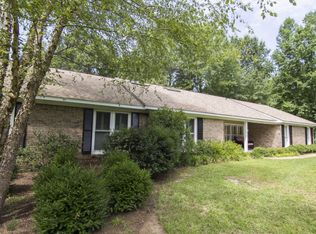This well built and maintained home only 21 years old features an oversized kitchen looking into 2 story great room with fireplace ready for friends and family with plenty of room. Butlers pantry and Granite counters in kitchen and both rooms looking onto a very private back yard. Entry from back patio through French doors or come in through the side entrance, a 2nd covered porch. Front of home features a large covered porch for several rockers. Foyer has dining on one side and library/reading room on the other side. East side of main floor is the entire master suite with an extra attached room for office, workout, craft, nursery, etc. A bathroom with HEATED FLOOR and closet large enough for any wardrobe. Bathroom features a shower and separate bath that are both luxurious. Upstairs has open hall stairs to say hello down below. 4 rooms with a split floor plan upstairs and lotsssss of storage and closet. TERMITE BOND AND HOME WARRANTY INCLUDED.
This property is off market, which means it's not currently listed for sale or rent on Zillow. This may be different from what's available on other websites or public sources.


