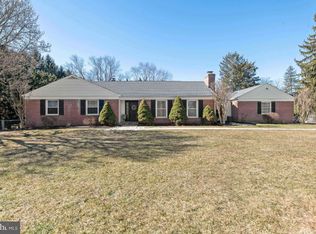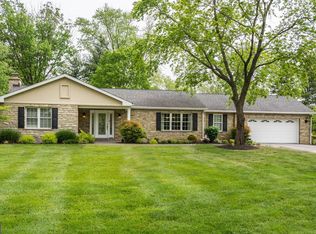Beautiful, charming cape cod in the Broadmoor community of Cockeysville! Step into this open concept living, featuring double crown molding, picture window, wood-burning fireplace with ceramic tile surround, and gorgeous hardwood floors that flow throughout. Let the kitchen entice you with pull-out drawers, sizable island with breakfast bar, 36~ soft-close cabinetry, backsplash, stainless steel appliances, and Quartz counters. Relax and unwind in the master suite highlighted by a walk-in closet with custom shelving, double vanity, and glass door shower. The fully finished lower level provides ample space for watching the big game with a family room, office or possible bedroom, and full bath. Entertain family and friends in the marvelous fenced yard with patio, vegetable garden, secure storage, and landscaped grounds. Major commuter routes include MD-45, MD-25, and I-83 for easy access to downtown Baltimore.
This property is off market, which means it's not currently listed for sale or rent on Zillow. This may be different from what's available on other websites or public sources.

