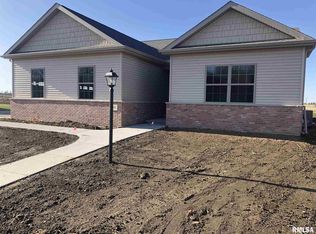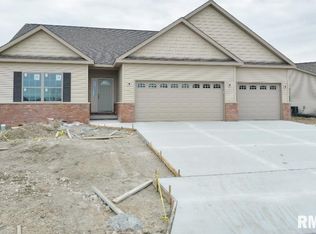Sold for $343,000
$343,000
11107 N Tuscany Ridge Ct, Dunlap, IL 61525
3beds
1,679sqft
Single Family Residence, Residential
Built in 2020
-- sqft lot
$365,200 Zestimate®
$204/sqft
$2,366 Estimated rent
Home value
$365,200
$321,000 - $413,000
$2,366/mo
Zestimate® history
Loading...
Owner options
Explore your selling options
What's special
Welcome to this stunning 3-bed, 2-bath ranch-style home with a 2-car garage in the Dunlap School District. Built in 2020, this nearly-new home offers modern elegance and low-maintenance living. A charming covered porch leads into a spacious great room with cathedral ceiling filled with natural light and a cozy fireplace. The kitchen features a kitchen island, granite countertops, stainless steel appliances and ample cabinet space for effortless cooking and entertaining. The master suite is a private retreat with a tiled standing shower, Jacuzzi tub, and walk-in closet. Enjoy the outdoor patio, perfect for morning coffee or evening tea. The high-ceiling basement offers future potential with a roughed-in bathroom ready for your finishing touch. Best of all, the HOA handles lawn care and snow removal, giving you more time to relax and enjoy your home. Move-in ready and perfectly located, this is the home you’ve been waiting for! 14-months Standard Home Warranty.
Zillow last checked: 8 hours ago
Listing updated: April 13, 2025 at 01:01pm
Listed by:
Venky Basam Cell:309-213-1742,
Keller Williams Premier Realty
Bought with:
Adam Medina, 475183053
Keller Williams Premier Realty
Source: RMLS Alliance,MLS#: PA1256392 Originating MLS: Peoria Area Association of Realtors
Originating MLS: Peoria Area Association of Realtors

Facts & features
Interior
Bedrooms & bathrooms
- Bedrooms: 3
- Bathrooms: 2
- Full bathrooms: 2
Bedroom 1
- Level: Main
- Dimensions: 17ft 3in x 14ft 9in
Bedroom 2
- Level: Main
- Dimensions: 13ft 7in x 14ft 4in
Bedroom 3
- Level: Main
- Dimensions: 13ft 7in x 12ft 1in
Other
- Level: Main
- Dimensions: 13ft 0in x 6ft 8in
Additional room
- Description: Foyer
- Level: Main
- Dimensions: 11ft 0in x 5ft 9in
Great room
- Level: Main
- Dimensions: 17ft 3in x 15ft 1in
Kitchen
- Level: Main
- Dimensions: 13ft 1in x 12ft 1in
Laundry
- Level: Main
- Dimensions: 8ft 4in x 7ft 2in
Main level
- Area: 1679
Heating
- Forced Air
Cooling
- Central Air
Appliances
- Included: Dishwasher, Disposal, Microwave, Range, Refrigerator, Gas Water Heater
Features
- Ceiling Fan(s), Vaulted Ceiling(s)
- Windows: Blinds
- Basement: Egress Window(s),Full
- Number of fireplaces: 1
- Fireplace features: Gas Log, Great Room
Interior area
- Total structure area: 1,679
- Total interior livable area: 1,679 sqft
Property
Parking
- Total spaces: 2
- Parking features: Attached, On Street
- Attached garage spaces: 2
- Has uncovered spaces: Yes
- Details: Number Of Garage Remotes: 1
Features
- Patio & porch: Patio
- Spa features: Bath
Lot
- Dimensions: 54 x 131 x 54 x 133
- Features: Level
Details
- Parcel number: 0825253007
- Zoning description: Residential
- Other equipment: Radon Mitigation System
Construction
Type & style
- Home type: SingleFamily
- Architectural style: Ranch
- Property subtype: Single Family Residence, Residential
Materials
- Block, Brick, Vinyl Siding
- Foundation: Block
- Roof: Shingle
Condition
- New construction: No
- Year built: 2020
Utilities & green energy
- Sewer: Public Sewer
- Water: Ejector Pump, Public
- Utilities for property: Cable Available
Community & neighborhood
Location
- Region: Dunlap
- Subdivision: Trail Crossing
HOA & financial
HOA
- Has HOA: Yes
- HOA fee: $117 monthly
- Services included: Lawn Care, Snow Removal
Other
Other facts
- Road surface type: Paved
Price history
| Date | Event | Price |
|---|---|---|
| 4/9/2025 | Sold | $343,000+1.5%$204/sqft |
Source: | ||
| 3/10/2025 | Contingent | $338,000$201/sqft |
Source: | ||
| 3/8/2025 | Listed for sale | $338,000+4%$201/sqft |
Source: | ||
| 5/26/2023 | Sold | $325,000+1.6%$194/sqft |
Source: | ||
| 3/20/2023 | Pending sale | $320,000$191/sqft |
Source: | ||
Public tax history
| Year | Property taxes | Tax assessment |
|---|---|---|
| 2024 | $8,257 +5.4% | $100,960 +6% |
| 2023 | $7,831 +3.4% | $95,240 +4.1% |
| 2022 | $7,570 +33662.5% | $91,480 +32.5% |
Find assessor info on the county website
Neighborhood: 61525
Nearby schools
GreatSchools rating
- 7/10Wilder-Waite Elementary SchoolGrades: PK-5Distance: 1.1 mi
- 9/10Dunlap Valley Middle SchoolGrades: 6-8Distance: 2.3 mi
- 9/10Dunlap High SchoolGrades: 9-12Distance: 2.6 mi
Schools provided by the listing agent
- Elementary: Wilder Waite
- Middle: Dunlap Valley Middle School
- High: Dunlap
Source: RMLS Alliance. This data may not be complete. We recommend contacting the local school district to confirm school assignments for this home.
Get pre-qualified for a loan
At Zillow Home Loans, we can pre-qualify you in as little as 5 minutes with no impact to your credit score.An equal housing lender. NMLS #10287.

