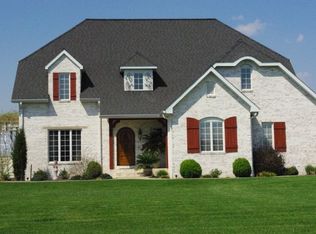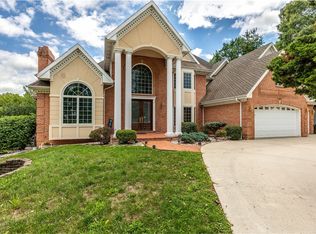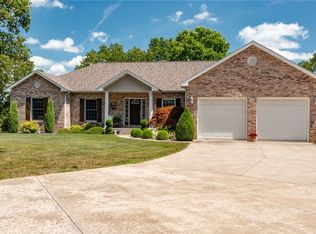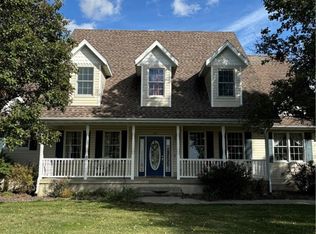Be prepared to be amazed by this stunning 8 bedroom, 6 bathroom home in Prairie View Estates, located on just over 2 acres. This home is pure luxury. It has a kitchen that is every chefs dream, with Stremming custom cabinets. The kitchen opens up to the family room with a gas fireplace and large glass windows to allow so much natural light into the room. Off the Family room will be a luxurious primary suite with a spa like bath, and a walk-in shower. This home has a perfect office for those who want to work from home. When you want to entertain, head downstairs to your fully equipped bar, wine cellar lounge that is equipped with air filtration system to enjoy your favorite cigar, or a theater room to enjoy a late night movie. This home has plenty so see, and so many upgrades! This home comes with stainless steel appliances. A new roof, gutters and gutter guards were replaced in June 2025, both Geo systems have been replaced within the last 4 years, Don't wait to set up a showing!
For sale
$989,900
11107 E Cambridge Ln, Effingham, IL 62401
8beds
7,879sqft
Est.:
Single Family Residence
Built in 2008
2.07 Acres Lot
$-- Zestimate®
$126/sqft
$-- HOA
What's special
Gas fireplaceLuxurious primary suitePerfect officeLarge glass windowsWine cellar loungeTheater roomAir filtration system
- 160 days |
- 351 |
- 14 |
Zillow last checked: 8 hours ago
Listing updated: November 05, 2025 at 09:47am
Listed by:
Art Geen 217-803-0145,
Full Circle Realty,
Brian Henning 217-821-3338,
Full Circle Realty
Source: CIBR,MLS#: 6252739 Originating MLS: Central Illinois Board Of REALTORS
Originating MLS: Central Illinois Board Of REALTORS
Tour with a local agent
Facts & features
Interior
Bedrooms & bathrooms
- Bedrooms: 8
- Bathrooms: 6
- Full bathrooms: 4
- 1/2 bathrooms: 2
Primary bedroom
- Description: Flooring: Carpet
- Level: Main
Bedroom
- Description: Flooring: Hardwood
- Level: Main
Bedroom
- Description: Flooring: Hardwood
- Level: Main
Bedroom
- Description: Flooring: Carpet
- Level: Upper
Bedroom
- Description: Flooring: Carpet
- Level: Upper
Bedroom
- Description: Flooring: Carpet
- Level: Lower
Bedroom
- Description: Flooring: Carpet
- Level: Lower
Bedroom
- Description: Flooring: Carpet
- Level: Lower
Primary bathroom
- Description: Flooring: Ceramic Tile
- Level: Main
Dining room
- Description: Flooring: Hardwood
- Level: Main
Foyer
- Description: Flooring: Hardwood
- Level: Main
Other
- Description: Flooring: Ceramic Tile
- Level: Main
Other
- Description: Flooring: Ceramic Tile
- Level: Upper
- Length: 10
Other
- Description: Flooring: Ceramic Tile
- Level: Lower
Game room
- Description: Flooring: Carpet
- Level: Lower
Half bath
- Description: Flooring: Ceramic Tile
- Level: Main
Half bath
- Description: Flooring: Ceramic Tile
- Level: Lower
Laundry
- Description: Flooring: Ceramic Tile
- Level: Main
Living room
- Description: Flooring: Hardwood
- Level: Main
Media room
- Description: Flooring: Carpet
- Level: Lower
Office
- Description: Flooring: Hardwood
- Level: Main
Utility room
- Description: Flooring: Concrete
- Level: Lower
Heating
- Geothermal, Zoned
Cooling
- Geothermal
Appliances
- Included: Dryer, Dishwasher, Electric Water Heater, Disposal, Microwave, Oven, Range, Refrigerator, Range Hood, Water Heater, Washer
- Laundry: Main Level
Features
- Wet Bar, Breakfast Area, Cathedral Ceiling(s), Fireplace, Kitchen Island, Bath in Primary Bedroom, Main Level Primary, Pantry, Walk-In Closet(s)
- Basement: Finished,Walk-Out Access,Full
- Number of fireplaces: 1
- Fireplace features: Gas
Interior area
- Total structure area: 7,879
- Total interior livable area: 7,879 sqft
- Finished area above ground: 4,624
- Finished area below ground: 3,255
Property
Parking
- Total spaces: 2
- Parking features: Attached, Garage
- Attached garage spaces: 2
Features
- Levels: One,Two
- Stories: 2
- Patio & porch: Front Porch, Deck
- Exterior features: Deck, Hot Tub/Spa
- Has spa: Yes
Lot
- Size: 2.07 Acres
- Dimensions: 2.07 acres
Details
- Parcel number: 1107134010
- Zoning: RES
- Special conditions: None
Construction
Type & style
- Home type: SingleFamily
- Architectural style: Ranch
- Property subtype: Single Family Residence
Materials
- Brick, Vinyl Siding
- Foundation: Basement
- Roof: Shingle
Condition
- Year built: 2008
Utilities & green energy
- Sewer: Septic Tank
- Water: Public
Community & HOA
Community
- Subdivision: Prairie View Estates
Location
- Region: Effingham
Financial & listing details
- Price per square foot: $126/sqft
- Tax assessed value: $711,870
- Annual tax amount: $12,383
- Date on market: 7/3/2025
- Cumulative days on market: 160 days
- Road surface type: Concrete
Estimated market value
Not available
Estimated sales range
Not available
Not available
Price history
Price history
| Date | Event | Price |
|---|---|---|
| 7/3/2025 | Listed for sale | $989,900+2374.8%$126/sqft |
Source: | ||
| 5/16/2007 | Sold | $40,000$5/sqft |
Source: Public Record Report a problem | ||
Public tax history
Public tax history
| Year | Property taxes | Tax assessment |
|---|---|---|
| 2024 | $12,383 +10.3% | $237,290 +10.5% |
| 2023 | $11,228 +6.1% | $214,740 +8% |
| 2022 | $10,581 +4.4% | $198,830 +5% |
Find assessor info on the county website
BuyAbility℠ payment
Est. payment
$6,410/mo
Principal & interest
$4818
Property taxes
$1246
Home insurance
$346
Climate risks
Neighborhood: 62401
Nearby schools
GreatSchools rating
- NASouth Side Grade SchoolGrades: 1-3Distance: 3.5 mi
- 4/10Effingham Junior High SchoolGrades: 6-9Distance: 2.9 mi
- 8/10Effingham High SchoolGrades: 9-12Distance: 2.8 mi
Schools provided by the listing agent
- District: Effingham Dist. 40
Source: CIBR. This data may not be complete. We recommend contacting the local school district to confirm school assignments for this home.
- Loading
- Loading



