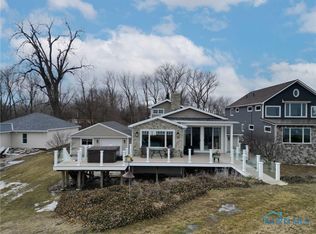Sold for $365,000
$365,000
11107 Dyke Rd, Curtice, OH 43412
2beds
2,874sqft
Single Family Residence
Built in 1920
9,147.6 Square Feet Lot
$391,100 Zestimate®
$127/sqft
$1,511 Estimated rent
Home value
$391,100
$364,000 - $422,000
$1,511/mo
Zestimate® history
Loading...
Owner options
Explore your selling options
What's special
Lake life is a privilege, and a Blessing, that you will experience every day that you awaken in your two-story French Colonial. Once a staging point, with a tunnel, for the Purple Gang to bring in whisky off the Lake during Prohibition from Canada. This home has lake views from just about every room with an abundance of windows throughout the house. Enjoy the lake sunrises from your master suite with coffee bar or sit on your stone patio and watch the sunsets as the bald eagles, cranes & herons go fishing. Summer entertaining at its finest plus Marinas and MetroParks nearby. Welcome home.
Zillow last checked: 8 hours ago
Listing updated: October 13, 2025 at 11:38pm
Listed by:
George E. Goodrich 419-345-5411,
Key Realty LTD
Bought with:
NORIS Member NON
NON MLS MEMBER
Source: NORIS,MLS#: 6099220
Facts & features
Interior
Bedrooms & bathrooms
- Bedrooms: 2
- Bathrooms: 2
- Full bathrooms: 2
Primary bedroom
- Features: Fireplace
- Level: Upper
- Dimensions: 18 x 16
Bedroom 2
- Level: Upper
- Dimensions: 12 x 10
Other
- Level: Main
- Dimensions: 15 x 5
Family room
- Features: Ceiling Fan(s), Fireplace
- Level: Main
- Dimensions: 19 x 15
Kitchen
- Features: Kitchen Island
- Level: Main
- Dimensions: 15 x 15
Living room
- Level: Upper
- Dimensions: 22 x 10
Mud room
- Level: Main
- Dimensions: 12 x 4
Sun room
- Features: Vaulted Ceiling(s)
- Level: Main
- Dimensions: 34 x 10
Heating
- Forced Air, Propane
Cooling
- Other
Appliances
- Included: Dishwasher, Water Heater, Gas Range Connection, Refrigerator, Water Softener Owned
- Laundry: Gas Dryer Hookup
Features
- Ceiling Fan(s), Pantry, Primary Bathroom, Separate Shower, Vaulted Ceiling(s), Wet Bar
- Flooring: Tile, Vinyl
- Basement: Full
- Has fireplace: Yes
- Fireplace features: Family Room, Master Bedroom
Interior area
- Total structure area: 2,874
- Total interior livable area: 2,874 sqft
Property
Parking
- Total spaces: 2.5
- Parking features: Gravel, Paver Block, Driveway, Garage Door Opener, Storage
- Garage spaces: 2.5
- Has uncovered spaces: Yes
Features
- Patio & porch: Patio, Deck
- Waterfront features: Lake
Lot
- Size: 9,147 sqft
- Dimensions: 50X175
Details
- Parcel number: 3372964
- Zoning: Residential
- Other equipment: DC Well Pump
Construction
Type & style
- Home type: SingleFamily
- Architectural style: Country French
- Property subtype: Single Family Residence
Materials
- Stucco, Vinyl Siding
- Roof: Shingle
Condition
- Year built: 1920
Utilities & green energy
- Electric: Circuit Breakers
- Sewer: Sanitary Sewer
- Water: Well
Community & neighborhood
Location
- Region: Curtice
- Subdivision: Howard Farms
HOA & financial
HOA
- Has HOA: No
Other
Other facts
- Listing terms: Cash,Conventional
Price history
| Date | Event | Price |
|---|---|---|
| 6/5/2023 | Sold | $365,000-8.7%$127/sqft |
Source: NORIS #6099220 Report a problem | ||
| 5/30/2023 | Pending sale | $399,900$139/sqft |
Source: NORIS #6099220 Report a problem | ||
| 5/2/2023 | Contingent | $399,900$139/sqft |
Source: NORIS #6099220 Report a problem | ||
| 3/16/2023 | Listed for sale | $399,900$139/sqft |
Source: NORIS #6099220 Report a problem | ||
Public tax history
Tax history is unavailable.
Neighborhood: 43412
Nearby schools
GreatSchools rating
- 9/10Jerusalem Elementary SchoolGrades: K-4Distance: 2.7 mi
- 7/10Eisenhower Intermediate SchoolGrades: 5-8Distance: 5 mi
- 6/10Clay High SchoolGrades: 9-12Distance: 7 mi
Schools provided by the listing agent
- Elementary: Jerusalem
- High: Clay
Source: NORIS. This data may not be complete. We recommend contacting the local school district to confirm school assignments for this home.
Get pre-qualified for a loan
At Zillow Home Loans, we can pre-qualify you in as little as 5 minutes with no impact to your credit score.An equal housing lender. NMLS #10287.
Sell with ease on Zillow
Get a Zillow Showcase℠ listing at no additional cost and you could sell for —faster.
$391,100
2% more+$7,822
With Zillow Showcase(estimated)$398,922
