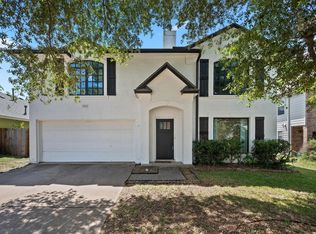Reasons to love this house: Best lit property in Shady Hallow. Four towering Cedars shade the entire property, giving you the best sunny summer reprieve. Front yard is our field of dreams complete with string lights for night games. Backyard is as private as they come with new fence, backing up to a natural dry creek. The house sits 1,000 feet from miles and miles of green trails for hiking and biking. Freshly painted. New carpet. Finished out garage can be used for at-home gym and/or office space. Counter to ceiling kitchen windows that make you feel outside without suffering from the elements. All bedrooms upstairs so you can be close to your littles. Great school district from kinder through high school. Community pool just down the road.
DETAILS:
Bedrooms: 3
Bathrooms: 2.5
Parking: 2-Car attached Garage + driveway parking for 4 cars.
Neighborhood: Shady Hollow
Schools: Baranoff Elementary, Bailey Middle School, Bowie High School
MISC:
Pets: Pet friendly! They'll love the fenced in backyard.
No smoking on property
Security Deposit: one month's rent
Lease Terms: 12 to 24 months
Amenities: gas stove, microwave, dual vanity, walk-in shower, bathtub, walk-in closet, fenced yard, finished garage (2 car).
Owner pays for yard service and provides $50 water bill stipend for sprinklers. Renter is responsible for gas, trash, and electric. No smoking allowed. Pets allowed. 12 to 24 month lease term.
House for rent
Accepts Zillow applications
$2,750/mo
11106 Whiskey River Dr, Austin, TX 78748
3beds
1,565sqft
Price may not include required fees and charges.
Single family residence
Available Fri Jul 11 2025
Cats, dogs OK
Central air
Hookups laundry
Attached garage parking
Forced air, fireplace
What's special
New fenceFinished garageFenced yardFour towering cedarsNew carpetFinished out garageWalk-in closet
- 9 days
- on Zillow |
- -- |
- -- |
Travel times
Facts & features
Interior
Bedrooms & bathrooms
- Bedrooms: 3
- Bathrooms: 3
- Full bathrooms: 3
Heating
- Forced Air, Fireplace
Cooling
- Central Air
Appliances
- Included: Dishwasher, Microwave, Oven, WD Hookup
- Laundry: Hookups
Features
- WD Hookup, Walk In Closet
- Flooring: Carpet, Hardwood
- Has fireplace: Yes
Interior area
- Total interior livable area: 1,565 sqft
Property
Parking
- Parking features: Attached
- Has attached garage: Yes
- Details: Contact manager
Features
- Exterior features: Electricity not included in rent, Garbage not included in rent, Gas not included in rent, Heating system: Forced Air, Nest thermostats, Outdoor Storage Shed, String Lights, Walk In Closet, Water included in rent
Details
- Parcel number: 347345
Construction
Type & style
- Home type: SingleFamily
- Property subtype: Single Family Residence
Utilities & green energy
- Utilities for property: Water
Community & HOA
Location
- Region: Austin
Financial & listing details
- Lease term: 1 Year
Price history
| Date | Event | Price |
|---|---|---|
| 6/17/2025 | Listed for rent | $2,750$2/sqft |
Source: Zillow Rentals | ||
| 7/19/2024 | Listing removed | -- |
Source: Zillow Rentals | ||
| 7/7/2024 | Listed for rent | $2,750$2/sqft |
Source: Zillow Rentals | ||
| 5/25/2022 | Sold | -- |
Source: Agent Provided | ||
| 4/14/2022 | Contingent | $649,000$415/sqft |
Source: | ||
![[object Object]](https://photos.zillowstatic.com/fp/a070a19b299b54b289c43c97975afc4d-p_i.jpg)
