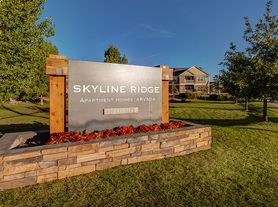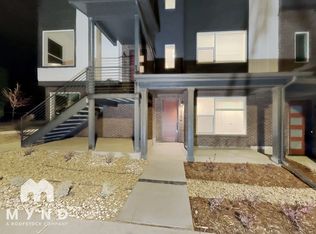Experience the perfect blend of style and functionality in this absolutely stunning Row Home with 2-bedrooms, 2 full baths, 2 half baths, a private study and attached 2-car garage. This spacious 3-story end unit offers an open floor plan, soaring ceilings, and thoughtful upgrades throughout.
On the first floor, you'll find a private office/study, a half bathroom, and convenient access to the attached garage. The second floor boasts an impressive two-story dining area, an expansive great room, and a gourmet kitchen featuring 42" white cabinetry, quartz countertops, a large island, stainless steel appliances, and a walk-in pantry. A large laundry room with built-in cabinetry and quartz counters plus another half bath complete this level.
The third floor is home to a luxurious primary suite with a spa-like bath, an additional bedroom with its own full bath, and plenty of natural light. Modern comforts include central A/C and a tankless water heater.
Located just steps from parks, trails, shopping, light rail, and major highways, this home offers both convenience and lifestyle. Call us today to schedule a tour!
Rent: $2995
Sewer and Trash included
Tenant Responsible for all other utilities and Renter's Insurance
Se Habla Espanol? 6
*No smoking
*Dogs and Cats Only - Max 2
*Security Deposit: Equivalent to 100% of a full month's rent
*Security Deposit alternatives may be available. Please reach out to us to inquire
*Property Manager: CRT Management, LLC
*Application processing time is 2-3 business days.
*Other terms, fees, and conditions may apply. All information is deemed reliable but not guaranteed and is subject to change. Rent is subject to change.
A PROSPECTIVE TENANT HAS THE RIGHT TO PROVIDE TO THE LANDLORD A PORTABLE TENANT SCREENING REPORT, AS DEFINED IN SECTION 38-12-902 (2.5), COLORADO REVISED STATUTES AND IF THE PROSPECTIVE TENANT PROVIDES THE LANDLORD WITH A PORTABLE TENANT SCREENING REPORT, THE LANDLORD IS PROHIBITED FROM CHARGING THE PROSPECTIVE TENANT A RENTAL APPLICATION FEE OR CHARGING THE PROSPECTIVE TENANT A FEE FOR THE LANDLORD TO ACCESS OR USE THE PORTABLE TENANT SCREENING REPORT.
CRT Management, LLC
7675 W. 14th Ave. #201
Lakewood, CO 80214
2
Townhouse for rent
$2,995/mo
11106 W 53rd Dr, Wheat Ridge, CO 80033
2beds
1,995sqft
Price may not include required fees and charges.
Townhouse
Available now
Cats, dogs OK
Air conditioner, central air
In unit laundry
Attached garage parking
-- Heating
What's special
Thoughtful upgradesLarge islandLuxurious primary suiteWalk-in pantrySpa-like bathStainless steel appliancesQuartz counters
- 34 days |
- -- |
- -- |
Travel times
Looking to buy when your lease ends?
Consider a first-time homebuyer savings account designed to grow your down payment with up to a 6% match & 3.83% APY.
Facts & features
Interior
Bedrooms & bathrooms
- Bedrooms: 2
- Bathrooms: 3
- Full bathrooms: 2
- 1/2 bathrooms: 1
Cooling
- Air Conditioner, Central Air
Appliances
- Included: Dishwasher, Disposal, Dryer, Microwave, Range Oven, Refrigerator, Washer
- Laundry: In Unit
Features
- Range/Oven, Walk-In Closet(s)
Interior area
- Total interior livable area: 1,995 sqft
Property
Parking
- Parking features: Attached
- Has attached garage: Yes
- Details: Contact manager
Features
- Patio & porch: Patio
- Exterior features: Garbage included in rent, Range/Oven, Sewage included in rent, Sewer, Trash, Water included in rent
Details
- Parcel number: 3916220020
Construction
Type & style
- Home type: Townhouse
- Property subtype: Townhouse
Utilities & green energy
- Utilities for property: Garbage, Sewage, Water
Building
Management
- Pets allowed: Yes
Community & HOA
Location
- Region: Wheat Ridge
Financial & listing details
- Lease term: Contact For Details
Price history
| Date | Event | Price |
|---|---|---|
| 10/9/2025 | Price change | $2,995-3.4%$2/sqft |
Source: Zillow Rentals | ||
| 9/19/2025 | Listed for rent | $3,100$2/sqft |
Source: Zillow Rentals | ||
| 12/30/2022 | Sold | $640,000-1.5%$321/sqft |
Source: | ||
| 12/6/2022 | Pending sale | $650,000$326/sqft |
Source: | ||
| 10/16/2022 | Listed for sale | $650,000-4.4%$326/sqft |
Source: | ||

