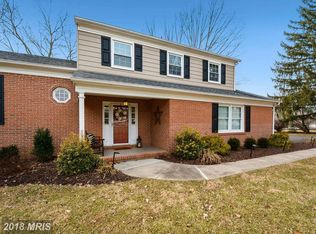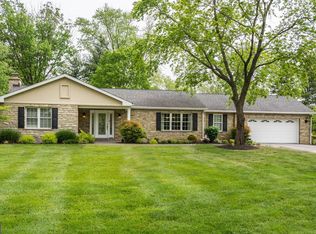Fully remodeled and move in ready, 3 bedroom, 2.5 bath home with massive bonus room above the garage. Minutes from Oregon Ridge. Gorgeous double lot offering an abundance of space for fun and entertainment. Open floor plan with first floor master suite. Fully finished basement with bar adds loads of extra living space. Minutes to I83 , Hunt Valley Towne Center, shopping and entertainment. Quiet dead end street in a spectacular neighborhood. This is ONE home you need to tour! CALL ALT AGENT WITH QUESTIONS! Sale includes an additional 1.95-acre lot-tax id:040805063331 for a total of 2.92 acres.
This property is off market, which means it's not currently listed for sale or rent on Zillow. This may be different from what's available on other websites or public sources.

