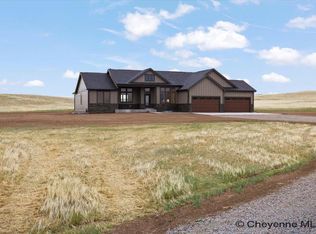Sold on 07/03/24
Price Unknown
11105 Tom Horn Trl, Cheyenne, WY 82009
5beds
3,552sqft
Rural Residential, Residential
Built in 2016
8.8 Acres Lot
$873,700 Zestimate®
$--/sqft
$3,730 Estimated rent
Home value
$873,700
$821,000 - $926,000
$3,730/mo
Zestimate® history
Loading...
Owner options
Explore your selling options
What's special
A Stunning Rural Retreat: Perfect for Horse Enthusiasts! Nestled on 8.80 acres - just minutes from city limits, this property offers everything you need. Featuring 5 spacious bedrooms, 3 bathrooms - including custom walk-in showers, an oversized 3 car garage along with a spacious 50x40 outbuilding with an industrial kitchen. Quality and sophistication are showcased throughout the home with hickory wood floors, wood trim and custom tile - every detail has been thoughtfully chosen to exude quality and sophistication. Whether you're a horse lover or simply looking for a spacious, high-quality home, this home is sure to exceed your expectations.
Zillow last checked: 8 hours ago
Listing updated: July 05, 2024 at 07:21am
Listed by:
Shaelene Lamb 307-421-6531,
Coldwell Banker, The Property Exchange
Bought with:
Terra Roberts
RE/MAX Capitol Properties
Source: Cheyenne BOR,MLS#: 93530
Facts & features
Interior
Bedrooms & bathrooms
- Bedrooms: 5
- Bathrooms: 3
- Full bathrooms: 1
- 3/4 bathrooms: 2
- Main level bathrooms: 2
Primary bedroom
- Level: Main
- Area: 169
- Dimensions: 13 x 13
Bedroom 2
- Level: Main
- Area: 156
- Dimensions: 12 x 13
Bedroom 3
- Level: Main
- Area: 156
- Dimensions: 12 x 13
Bedroom 4
- Level: Basement
- Area: 192
- Dimensions: 12 x 16
Bedroom 5
- Level: Basement
- Area: 216
- Dimensions: 12 x 18
Bathroom 1
- Features: Full
- Level: Main
Bathroom 2
- Features: 3/4
- Level: Main
Bathroom 3
- Features: 3/4
- Level: Basement
Dining room
- Level: Main
- Area: 84
- Dimensions: 12 x 7
Family room
- Level: Basement
- Area: 975
- Dimensions: 25 x 39
Kitchen
- Level: Main
- Area: 144
- Dimensions: 9 x 16
Living room
- Level: Main
- Area: 390
- Dimensions: 26 x 15
Basement
- Area: 1776
Heating
- Forced Air, Natural Gas
Cooling
- Central Air
Appliances
- Included: Dishwasher, Disposal, Dryer, Microwave, Range, Refrigerator, Washer, Tankless Water Heater
- Laundry: Main Level
Features
- Separate Dining, Vaulted Ceiling(s), Walk-In Closet(s), Main Floor Primary, Stained Natural Trim, Granite Counters
- Flooring: Hardwood, Tile
- Basement: Interior Entry,Partially Finished
- Number of fireplaces: 2
- Fireplace features: Two, Gas
Interior area
- Total structure area: 3,552
- Total interior livable area: 3,552 sqft
- Finished area above ground: 1,776
Property
Parking
- Total spaces: 3
- Parking features: 3 Car Attached, Garage Door Opener, RV Access/Parking
- Attached garage spaces: 3
Accessibility
- Accessibility features: None
Features
- Patio & porch: Deck, Covered Deck, Covered Porch
- Fencing: Fenced
Lot
- Size: 8.80 Acres
- Dimensions: 383,328
- Features: Corner Lot, Native Plants, Flood Plain, Pasture
Details
- Additional structures: Outbuilding, Poultry Coop
- Parcel number: 15673430100200
- Special conditions: Arms Length Sale
- Horses can be raised: Yes
Construction
Type & style
- Home type: SingleFamily
- Architectural style: Ranch
- Property subtype: Rural Residential, Residential
Materials
- Stucco
- Foundation: Basement
- Roof: Composition/Asphalt
Condition
- New construction: No
- Year built: 2016
Utilities & green energy
- Electric: Black Hills Energy
- Gas: Black Hills Energy
- Sewer: Septic Tank
- Water: Well
Green energy
- Energy efficient items: Electric Car Hookup, Thermostat, High Effic. HVAC 95% +, Ceiling Fan
Community & neighborhood
Location
- Region: Cheyenne
- Subdivision: Horse Creek Ran
Other
Other facts
- Listing agreement: N
- Listing terms: Cash,Conventional,FHA,VA Loan
Price history
| Date | Event | Price |
|---|---|---|
| 7/3/2024 | Sold | -- |
Source: | ||
| 6/10/2024 | Pending sale | $879,000$247/sqft |
Source: | ||
| 5/22/2024 | Listed for sale | $879,000$247/sqft |
Source: | ||
| 9/29/2016 | Sold | -- |
Source: | ||
Public tax history
| Year | Property taxes | Tax assessment |
|---|---|---|
| 2024 | $5,476 +11.2% | $81,480 +8.8% |
| 2023 | $4,923 +20.4% | $74,916 +23.1% |
| 2022 | $4,088 +6.9% | $60,855 +7.2% |
Find assessor info on the county website
Neighborhood: 82009
Nearby schools
GreatSchools rating
- 5/10Prairie Wind ElementaryGrades: K-6Distance: 2.7 mi
- 6/10McCormick Junior High SchoolGrades: 7-8Distance: 4 mi
- 7/10Central High SchoolGrades: 9-12Distance: 4.2 mi
