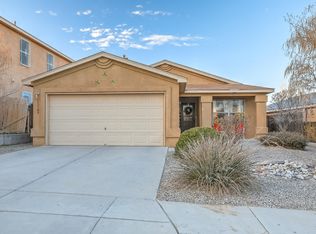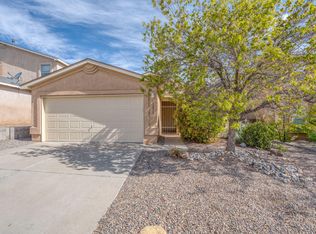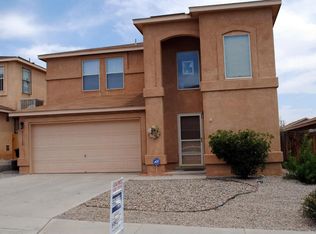Sold
Price Unknown
11105 Red Robin Rd SW, Albuquerque, NM 87121
4beds
1,757sqft
Single Family Residence
Built in 2003
5,227.2 Square Feet Lot
$329,400 Zestimate®
$--/sqft
$1,966 Estimated rent
Home value
$329,400
$313,000 - $346,000
$1,966/mo
Zestimate® history
Loading...
Owner options
Explore your selling options
What's special
Welcome to this remarkable and affordable 4 bedroom 2 bath single story home. Adorned with beautiful tile floors, this home has two livings areas, lots of natural light, and impressive updates throughout. The kitchen boasts a contemporary design with stainless steel appliances, sleek cabinetry, and luxurious quartz countertops. The Primary Suite is seperate from the other bedrooms and offers a walk-in-closet, updated vanity with double sinks, garden tub and seperate shower. This home also features refrigerated air and a cozy fireplace ensuring year-round comfort and climate control. Nice sized backyard with a covered patio and fence for added privacy. The home is also equipped with Solar Panels which help reduce energy costs! Don't wait, book your showing today.
Zillow last checked: 8 hours ago
Listing updated: November 22, 2023 at 10:40am
Listed by:
Love + Co 505-720-4105,
EXP Realty LLC
Bought with:
Jeremy Navarro Realty Group
Keller Williams Realty
Source: SWMLS,MLS#: 1040943
Facts & features
Interior
Bedrooms & bathrooms
- Bedrooms: 4
- Bathrooms: 2
- Full bathrooms: 2
Primary bedroom
- Level: Main
- Area: 206.08
- Dimensions: 16.1 x 12.8
Bedroom 2
- Level: Main
- Area: 170.17
- Dimensions: 14.3 x 11.9
Bedroom 3
- Level: Main
- Area: 148.72
- Dimensions: 14.3 x 10.4
Bedroom 4
- Level: Main
- Area: 151.84
- Dimensions: 10.4 x 14.6
Kitchen
- Level: Main
- Area: 144.53
- Dimensions: 14.9 x 9.7
Living room
- Level: Main
- Area: 269.84
- Dimensions: 14.9 x 18.11
Heating
- Central, Forced Air, Natural Gas
Cooling
- Refrigerated
Appliances
- Included: Dishwasher, Free-Standing Electric Range, Disposal, Microwave, Refrigerator
- Laundry: Gas Dryer Hookup, Washer Hookup, Dryer Hookup, ElectricDryer Hookup
Features
- Attic, Breakfast Bar, Ceiling Fan(s), Dual Sinks, Entrance Foyer, Garden Tub/Roman Tub, Kitchen Island, Multiple Living Areas, Main Level Primary, Pantry, Separate Shower, Walk-In Closet(s)
- Flooring: Carpet, Tile
- Windows: Thermal Windows
- Has basement: No
- Number of fireplaces: 1
- Fireplace features: Gas Log
Interior area
- Total structure area: 1,757
- Total interior livable area: 1,757 sqft
Property
Parking
- Total spaces: 2
- Parking features: Attached, Garage, Garage Door Opener
- Attached garage spaces: 2
Features
- Levels: One
- Stories: 1
- Patio & porch: Covered, Patio
- Exterior features: Fence, Fire Pit, Private Yard
- Fencing: Back Yard,Wall,Wrought Iron
Lot
- Size: 5,227 sqft
Details
- Parcel number: 100805525051213222
- Zoning description: R-1B*
Construction
Type & style
- Home type: SingleFamily
- Property subtype: Single Family Residence
Materials
- Frame, Stucco
- Roof: Pitched,Shingle
Condition
- Resale
- New construction: No
- Year built: 2003
Utilities & green energy
- Sewer: Public Sewer
- Water: Public
- Utilities for property: Electricity Connected, Natural Gas Connected, Sewer Connected, Water Connected
Green energy
- Energy generation: Solar
Community & neighborhood
Security
- Security features: Smoke Detector(s)
Location
- Region: Albuquerque
- Subdivision: Timarron West
HOA & financial
HOA
- Has HOA: Yes
- HOA fee: $94 quarterly
Other
Other facts
- Listing terms: Cash,Conventional,FHA,VA Loan
Price history
| Date | Event | Price |
|---|---|---|
| 10/23/2023 | Sold | -- |
Source: | ||
| 9/13/2023 | Pending sale | $285,000$162/sqft |
Source: | ||
| 9/3/2023 | Listed for sale | $285,000+14%$162/sqft |
Source: | ||
| 7/20/2021 | Sold | -- |
Source: | ||
| 6/1/2021 | Pending sale | $250,000+4.6%$142/sqft |
Source: | ||
Public tax history
| Year | Property taxes | Tax assessment |
|---|---|---|
| 2025 | -- | $84,525 -5.6% |
| 2024 | -- | $89,524 +19% |
| 2023 | $3,216 +3.5% | $75,251 +3% |
Find assessor info on the county website
Neighborhood: Route 66 West
Nearby schools
GreatSchools rating
- 7/10Carlos Rey Elementary SchoolGrades: PK-5Distance: 0.5 mi
- 4/10Truman Middle SchoolGrades: 6-8Distance: 1.1 mi
- 7/10Atrisco Heritage Academy High SchoolGrades: 9-12Distance: 2.6 mi
Schools provided by the listing agent
- Elementary: Carlos Rey
- Middle: George I. Sanchez
- High: Atrisco Heritage
Source: SWMLS. This data may not be complete. We recommend contacting the local school district to confirm school assignments for this home.
Get a cash offer in 3 minutes
Find out how much your home could sell for in as little as 3 minutes with a no-obligation cash offer.
Estimated market value$329,400
Get a cash offer in 3 minutes
Find out how much your home could sell for in as little as 3 minutes with a no-obligation cash offer.
Estimated market value
$329,400


