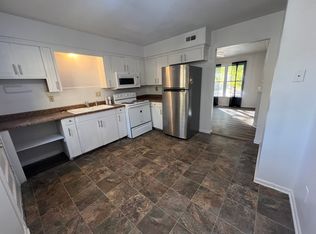Sold
Price Unknown
11105 NW Rensing Rd, Kansas City, MO 64152
5beds
4,264sqft
Single Family Residence
Built in 1972
6.87 Acres Lot
$652,400 Zestimate®
$--/sqft
$3,213 Estimated rent
Home value
$652,400
$568,000 - $750,000
$3,213/mo
Zestimate® history
Loading...
Owner options
Explore your selling options
What's special
It's a unicorn: that hard to find acreage in Platte County close to amenities and in the Park Hill School District! Situated on nearly 7 acres, the large ranch-style home boasts 5 bedrooms, 4 bathrooms, 3 living areas, a basement wet bar, a second master/guest suite upstairs, custom kitchen, space for a home business and extra garage space under the house. All the interior trim, doors and walls have been newly painted and new carpet has been installed.
This is a truly unique, spacious property! A large deck spans the entire rear of the home, providing space to enjoy the view of your property, entertain guests and dine al fresco. The lower level has a patio that also spans the entire rear of the home.
The property has flat areas that are condusive to adding a pool, barn, outbuilding or anything else that you might desire.
Zillow last checked: 8 hours ago
Listing updated: November 26, 2024 at 12:20pm
Listing Provided by:
Kelly Fricker 816-729-2946,
RE/MAX Realty and Auction House LLC
Bought with:
Brian Batliner, SP00241324
Keller Williams Realty Partners Inc.
Source: Heartland MLS as distributed by MLS GRID,MLS#: 2516638
Facts & features
Interior
Bedrooms & bathrooms
- Bedrooms: 5
- Bathrooms: 4
- Full bathrooms: 4
Primary bedroom
- Features: Carpet
- Level: First
- Area: 225 Square Feet
- Dimensions: 15 x 15
Bedroom 2
- Features: All Carpet
- Level: First
- Area: 182 Square Feet
- Dimensions: 14 x 13
Bedroom 3
- Features: All Carpet
- Level: First
- Area: 132 Square Feet
- Dimensions: 12 x 11
Bedroom 4
- Features: All Carpet
- Level: Second
- Area: 208 Square Feet
- Dimensions: 16 x 13
Bedroom 5
- Features: All Carpet
- Level: Basement
- Area: 242 Square Feet
- Dimensions: 22 x 11
Primary bathroom
- Features: Ceramic Tiles, Double Vanity, Shower Only
- Level: First
Bathroom 1
- Features: Ceramic Tiles, Shower Only, Solid Surface Counter
- Level: Basement
Bathroom 2
- Features: Ceramic Tiles, Shower Over Tub
- Level: First
Bathroom 4
- Features: Ceramic Tiles, Shower Only
- Level: Second
Dining room
- Features: Wood Floor
- Level: First
- Area: 144 Square Feet
- Dimensions: 12 x 12
Family room
- Features: All Carpet, Ceiling Fan(s), Fireplace
- Level: Basement
- Area: 1386 Square Feet
- Dimensions: 42 x 33
Great room
- Features: Ceiling Fan(s), Fireplace, Wet Bar, Wood Floor
- Level: First
- Area: 360 Square Feet
- Dimensions: 20 x 18
Kitchen
- Features: Granite Counters, Kitchen Island, Pantry
- Level: First
- Area: 238 Square Feet
- Dimensions: 17 x 14
Laundry
- Level: First
- Area: 88 Square Feet
- Dimensions: 11 x 8
Living room
- Level: First
- Area: 168 Square Feet
- Dimensions: 14 x 12
Other
- Features: All Carpet
- Level: Basement
- Area: 483 Square Feet
- Dimensions: 23 x 21
Heating
- Electric, Heatpump/Gas
Cooling
- Electric
Appliances
- Laundry: In Basement, Multiple Locations
Features
- Custom Cabinets, Kitchen Island, Painted Cabinets, Pantry, Walk-In Closet(s)
- Flooring: Carpet, Wood
- Basement: Finished,Full,Walk-Out Access
- Number of fireplaces: 2
- Fireplace features: Basement, Family Room, Masonry, Wood Burning
Interior area
- Total structure area: 4,264
- Total interior livable area: 4,264 sqft
- Finished area above ground: 2,264
- Finished area below ground: 2,000
Property
Parking
- Total spaces: 3
- Parking features: Attached, Basement, Garage Faces Front, Garage Faces Side
- Attached garage spaces: 3
Features
- Patio & porch: Deck, Patio
- Fencing: Wood
- Waterfront features: Pond
Lot
- Size: 6.87 Acres
- Features: Acreage
Details
- Parcel number: 208027200007013000
Construction
Type & style
- Home type: SingleFamily
- Architectural style: Traditional
- Property subtype: Single Family Residence
Materials
- Brick
- Roof: Shake
Condition
- Year built: 1972
Utilities & green energy
- Sewer: Septic Tank
- Water: Public
Community & neighborhood
Location
- Region: Kansas City
- Subdivision: Noland Hills
Other
Other facts
- Listing terms: Cash,Conventional,FHA,VA Loan
- Ownership: Investor
Price history
| Date | Event | Price |
|---|---|---|
| 11/26/2024 | Sold | -- |
Source: | ||
| 11/10/2024 | Pending sale | $599,000$140/sqft |
Source: | ||
| 11/7/2024 | Price change | $599,000-6.3%$140/sqft |
Source: | ||
| 5/15/2019 | Listed for sale | $639,000+59.8%$150/sqft |
Source: RE/MAX Revolution #2157419 Report a problem | ||
| 10/2/2018 | Sold | -- |
Source: Agent Provided Report a problem | ||
Public tax history
| Year | Property taxes | Tax assessment |
|---|---|---|
| 2024 | $5,746 -0.2% | $77,235 |
| 2023 | $5,760 +6.6% | $77,235 +8% |
| 2022 | $5,402 -0.4% | $71,514 |
Find assessor info on the county website
Neighborhood: 64152
Nearby schools
GreatSchools rating
- 7/10Union Chapel Elementary SchoolGrades: K-5Distance: 1.9 mi
- 7/10Lakeview Middle SchoolGrades: 6-8Distance: 2.7 mi
- 8/10Park Hill South High SchoolGrades: 9-12Distance: 4.7 mi
Schools provided by the listing agent
- Elementary: Union Chapel
- Middle: Lakeview
- High: Park Hill South
Source: Heartland MLS as distributed by MLS GRID. This data may not be complete. We recommend contacting the local school district to confirm school assignments for this home.
Get a cash offer in 3 minutes
Find out how much your home could sell for in as little as 3 minutes with a no-obligation cash offer.
Estimated market value
$652,400
Get a cash offer in 3 minutes
Find out how much your home could sell for in as little as 3 minutes with a no-obligation cash offer.
Estimated market value
$652,400
